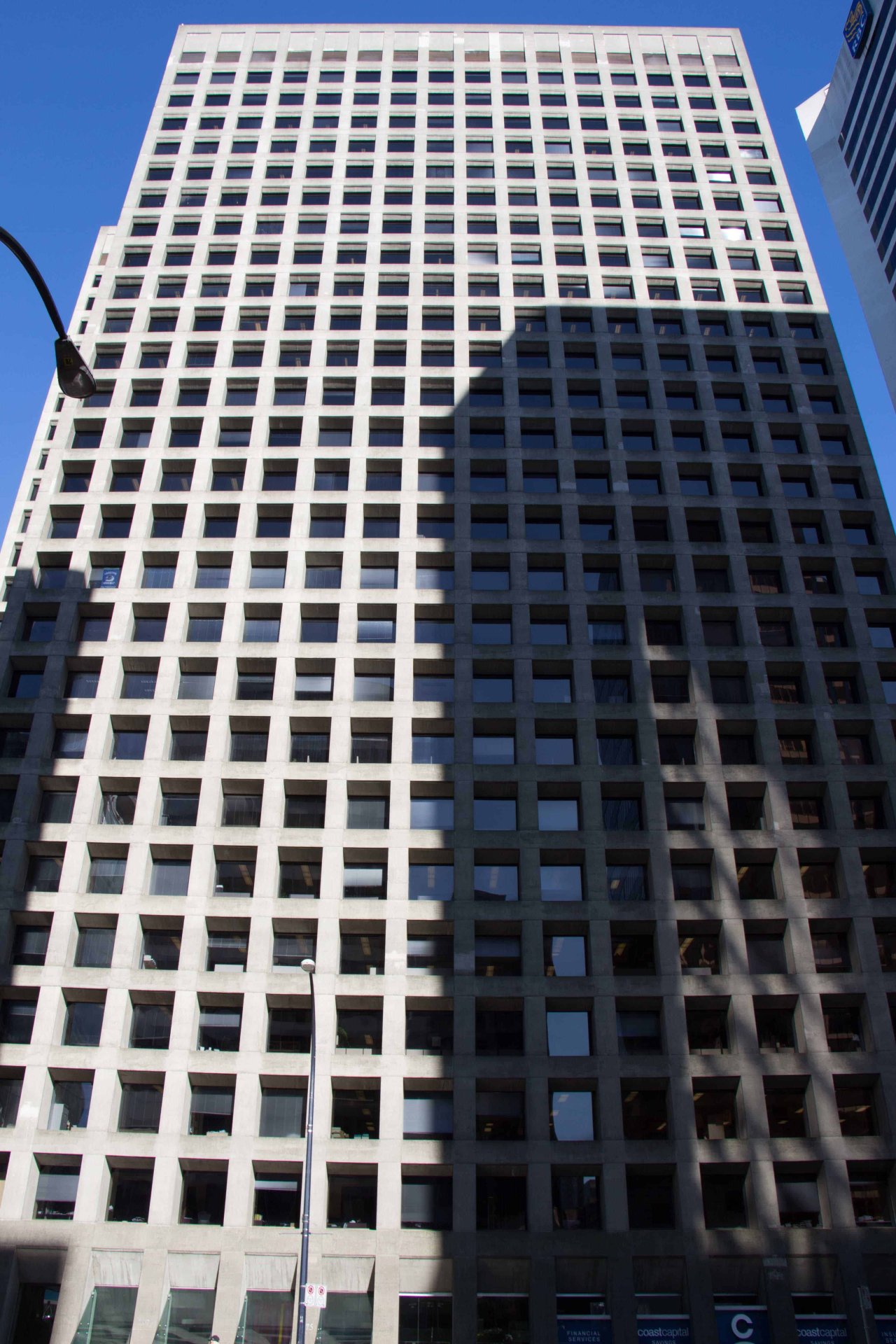Overview

Address
1075 W Georgia St, Vancouver BC
Neighbourhood
Downtown
type
Commercial
Description
Nicknamed the “Doric façade” by Arthur Erickson, the MacMillan Bloedel Building has the simplicity, strength, and ruggedness befitting the offices of one of the largest timber companies in the world. In this design, we see the advancement of Erickson’s West Coast style.
This powerful, monolithic structure, set back from the street, overlooks a simple reflecting pool, reminiscent of the local mountains rising above the Burrard Inlet. The walls of the two offset 27-story towers are poured-in-place load-bearing concrete, not the typical curtain-wall construction of the time, and taper like massive tree trunks from a thickness of eight feet at the base to eight inches at the top.
The deliberately rough-cast concrete is effectively contrasted by the smooth, mullion-free window glazing. As testament to the design skills of Erickson and Massey and the value of their unique vision and style, the building received a Massey Medal for Architecture in 1970, after its completion from 1968-1969.
Source
Historic Places Canada, Mid-Century Modern Downtown Vancouver Map Guide (VHF)
More information
http://www.historicplaces.ca/en/rep-reg/place-lieu.aspx?id=8781
Map
Contact
Please Share Your Stories!
Send us your stories, comments or corrections about this site.