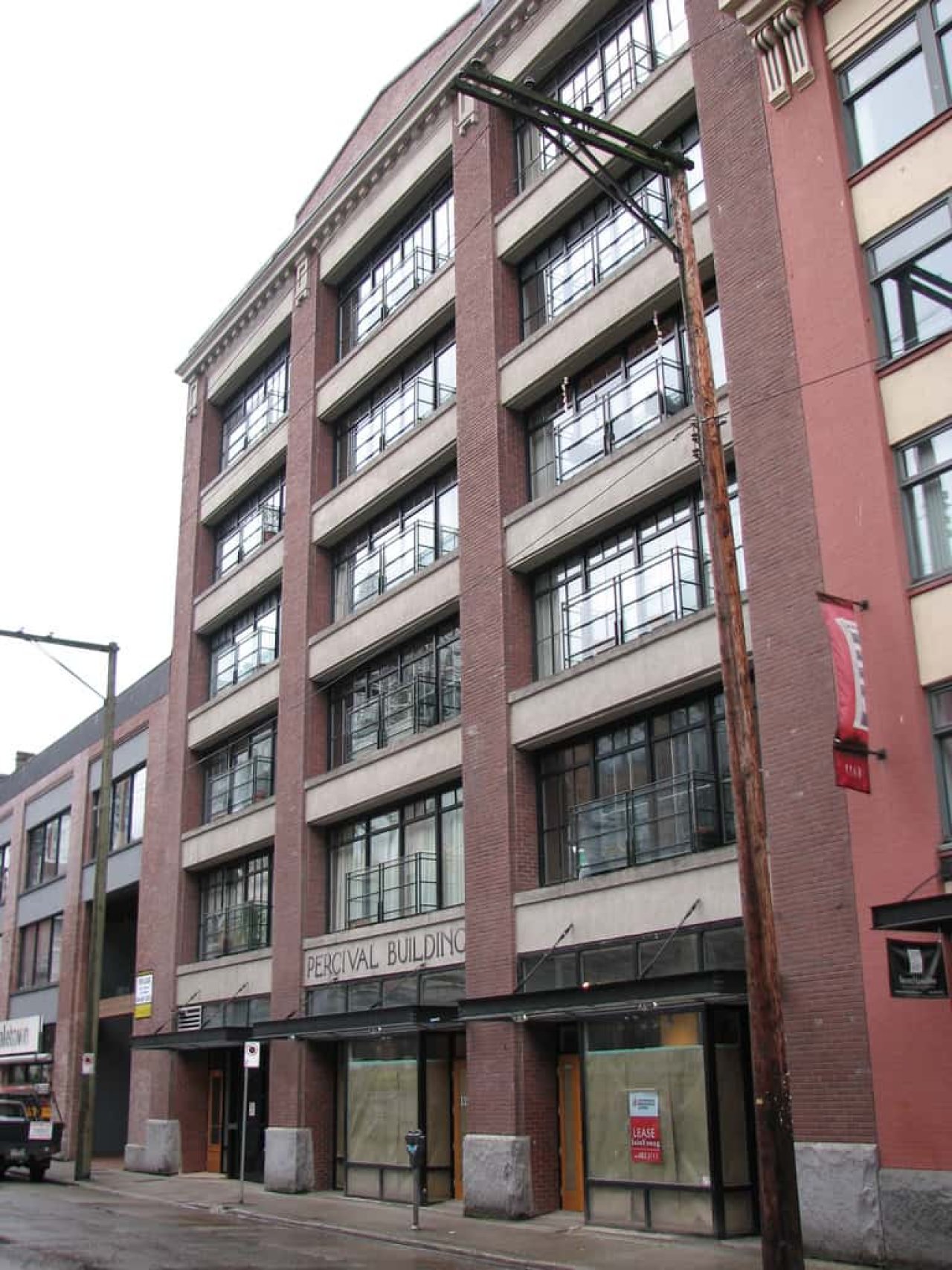Overview

Address
1155 Main St, Vancouver BC
Neighbourhood
Yaletown
type
Mixed Use
Protection & Recognition
- M: Municipal Protection
Description
Designed by architect G.P. Bowie, built by A. Adams, and named after the original owner J.W. Percival, this six-storey brick and concrete building completed in 1912 is typical of the warehouses that were being constructed in Yaletown in the early part of the 20th century.
Yaletown’s character can be attributed to the consistent scale and use of similar materials on buildings and the distinctive loading docks, all of which have remained relatively intact over time. During the 1950s the original window openings on the building were filled in with poured concrete after a fire.
A conversion to residential and commercial uses, designed by Marshall Fisher Architects and Acton Johnson Ostry Architects, was completed in 1994 and restored many original building features including the window and storefront openings.
Source
City of Vancouver Heritage plaque, Changing Vancouver blog
Map
Contact
Please Share Your Stories!
Send us your stories, comments or corrections about this site.