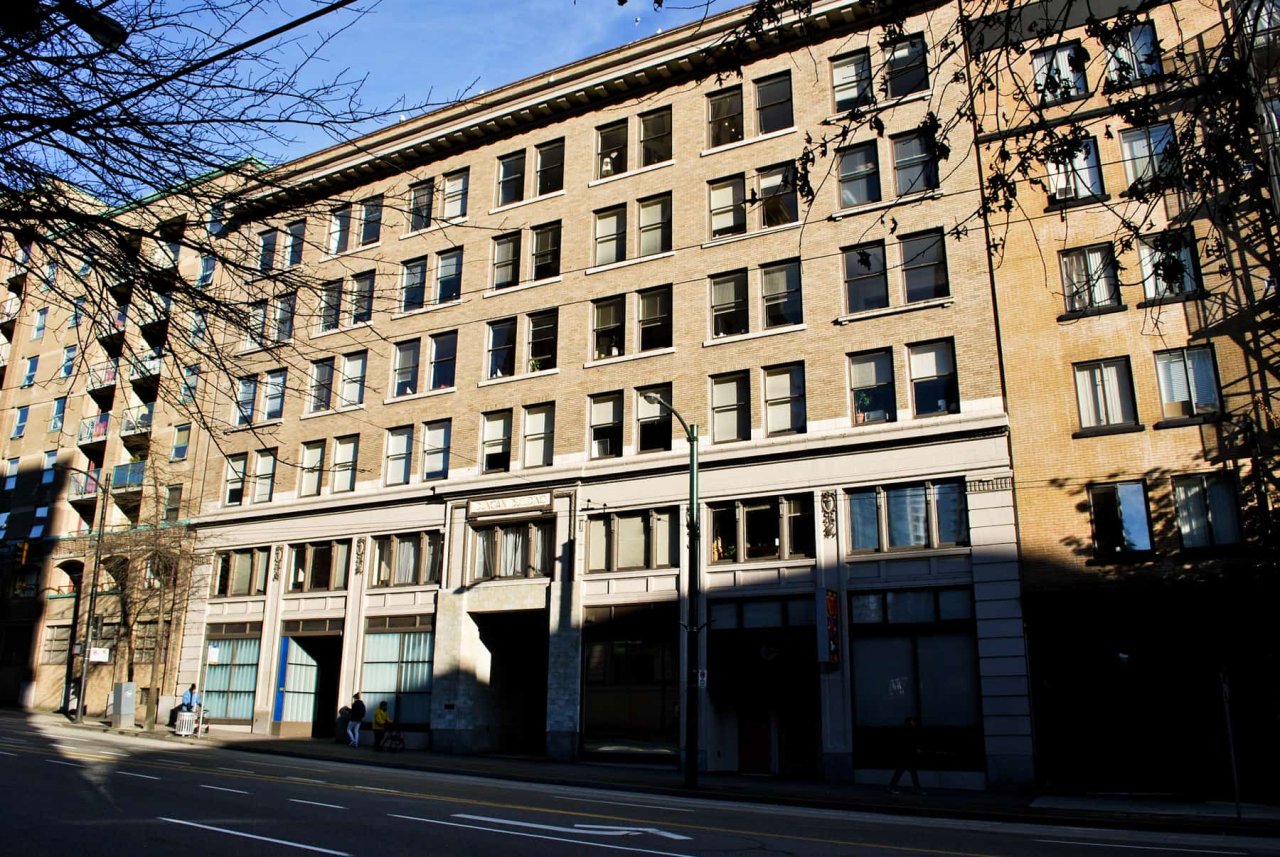Overview

Address
117-123 W Pender St, Vancouver BC
Neighbourhood
Gastown
type
Commercial
Description
Architects H.L. Stevens & Co. designed the Shelley Building, a six-storey commercial brick building formerly known as the Duncan Building, in 1911. The original owner and developer was Howard J. Duncan.
The office building was touted as being ‘first-class, modern and fireproof’ when it first opened, with retail stores on the ground floor. The building was not a financial success, particularly when office rentals slowed in the 1913 recession and at the outset of the First World War in 1914. The London & British North America Company Ltd., a real estate and financial firm, acquired the building in 1916. The top two floors were converted and used by the Young Women Canada Association. In 1925 Cora Marie Shelly purchased the building. Her husband, William Curtis Shelly was an entrepreneur and philanthropist, who founded businesses such as Nanaimo Sawmills, Canadian Bakeries.
It is a good example of the Commercial Style. The prominent characteristic is the grid-like organization of the window and wall surfaces. The elevations are divided into three sections: a base with large glass display windows, a mid-section containing most of the floors, and the attic, typically capped by a bold cornice. The exterior is relatively unchanged, and the interior features a number of valuable components.
Source
Canada's Historic Places, Changing Vancouver Blog
Map
Contact
Please Share Your Stories!
Send us your stories, comments or corrections about this site.