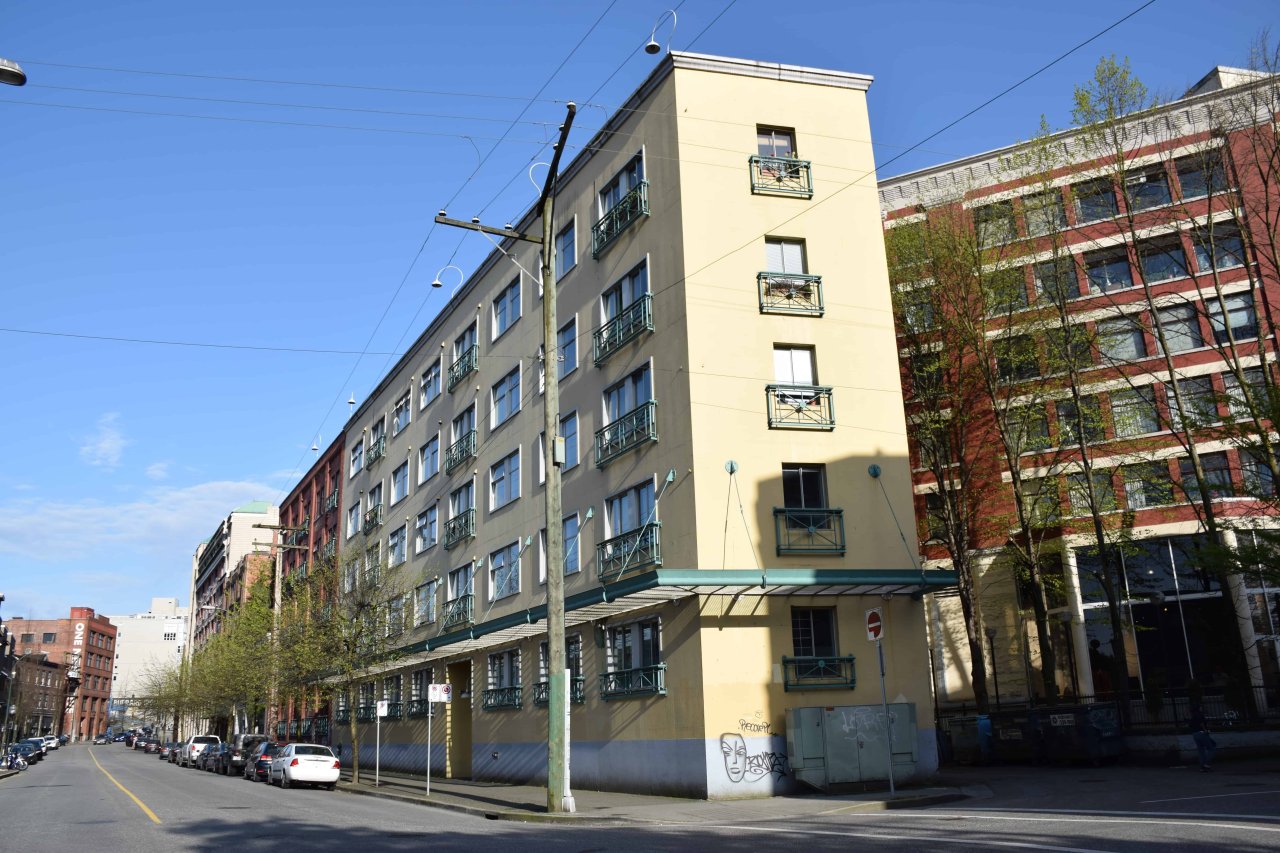Overview

Address
118 Alexander St, Vancouver BC
Neighbourhood
Gastown
type
Residential
Protection & Recognition
- M: Municipal Protection
Description
118 Alexander Street was built in 4 stages between about 1898 and 1951.
The oldest component of the building is important for representing the architecture of the late Victorian age. Originally only three storeys high, it was built for wholesale grocer W.J. McMillan (subsequently McMillan & Hamilton) about 1898. The building had a flatiron plan, as its northwest elevation followed the CPR right-of-way along an angled alignment.
This second portion replaced a two-storey wood building that had the distinction of being a rare survivor of the fire of 1886. Its upper floor had been used for Roman Catholic church services and as a meeting room known as Keefer’s Hall.
In 1941, Two additional floors were added to the entire building, raising the height to five storeys (William Frederick Gardiner, architect). By this time the building was owned and occupied by Fleck Brothers Ltd., dealers in machinery and industrial supplies. In 1951, the firm built a plain five-storey wedge shaped addition on the building.
The building now has residential use as a housing co-operative.
Source
Canada's Historic Places
Map
Contact
Please Share Your Stories!
Send us your stories, comments or corrections about this site.