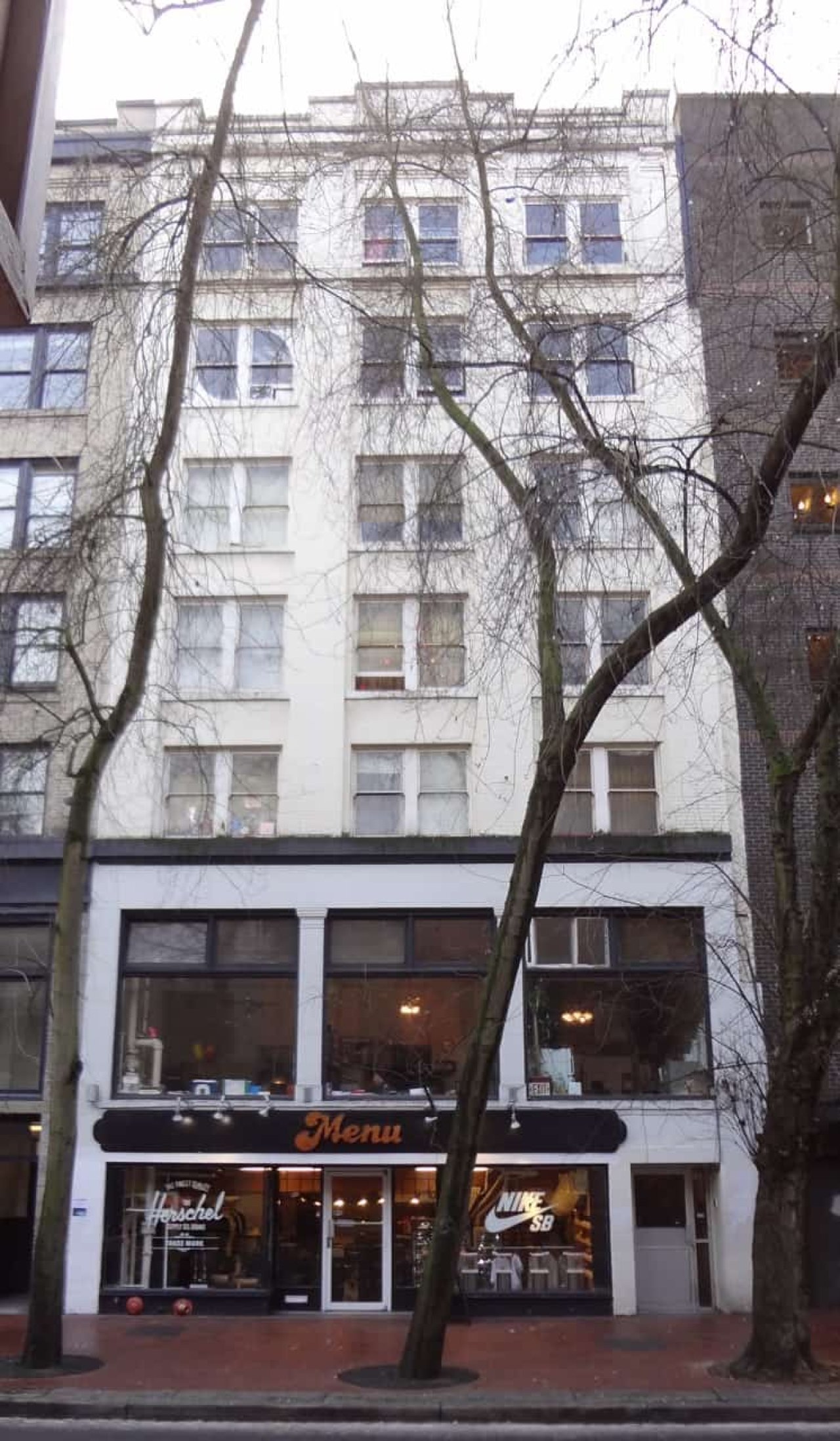Overview

Address
122 Water St, Vancouver BC
Neighbourhood
Gastown
type
Commercial
Protection & Recognition
- M: Municipal Protection
Description
Also known as Colonial Rooms, the Des Brisay Block is a seven storey Edwardian era commercial brick-faced structure constructed between 1912-1913.
The Des Brisay Block is significant as an early design in Vancouver by architects Sharp and Thompson, who had had established their Vancouver practice in 1908. They brought a sophistication to this building that is typical of their work. Both architects were trained in London, England and they were among the few architects in BC at the time with architectural credentials.
The Des Brisay Block was built for wholesale grocer Albert Des Brisay. The building had a commercial lower floor that housed Des Brisay’s grocery use and hotel use on the upper floors. Hotels in Gastown, such as this one, primarily served those who worked in the seasonal resource trades such as fishing and logging.
Source
Canada's Historic Places
Map
Contact
Please Share Your Stories!
Send us your stories, comments or corrections about this site.