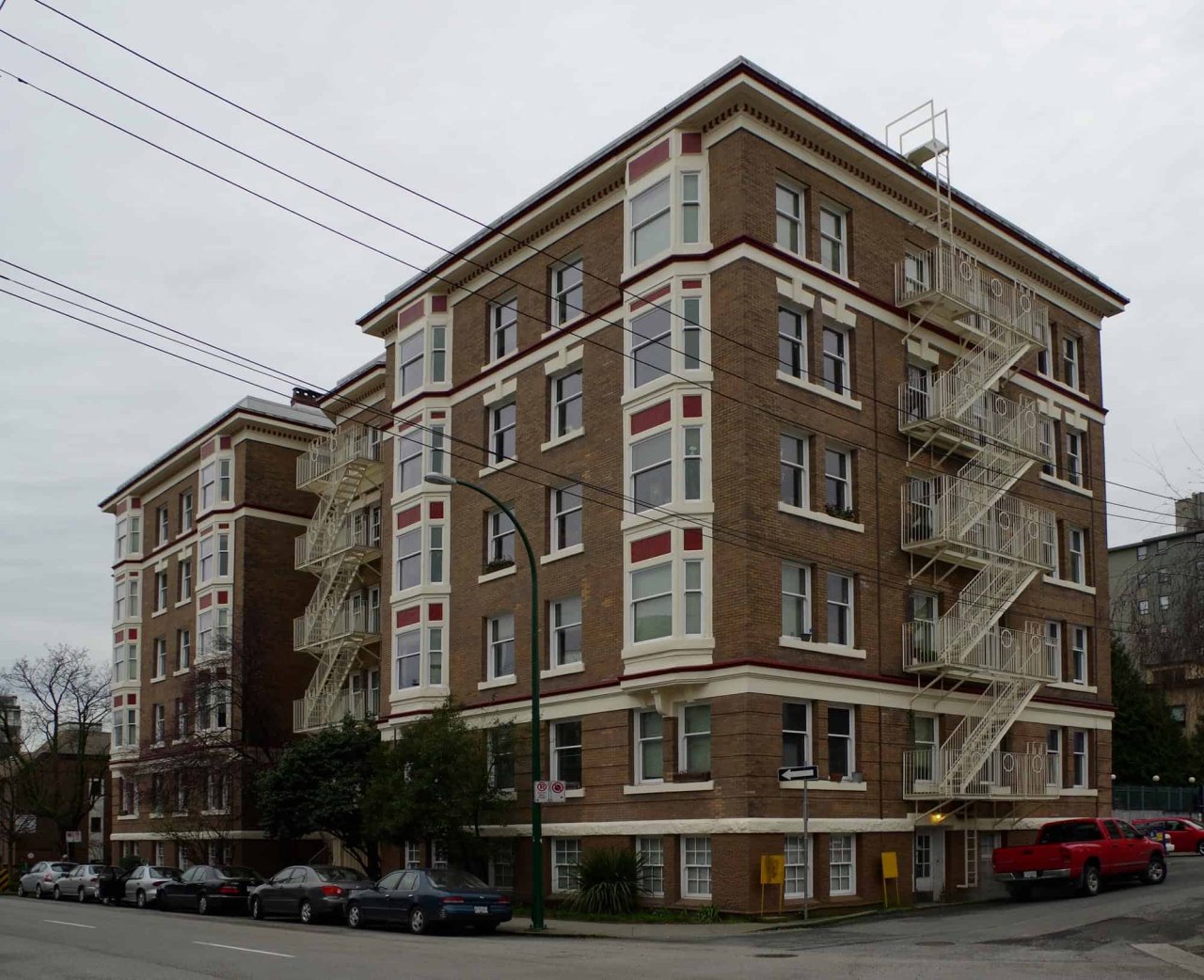Overview

Address
1243 Thurlow St, Vancouver BC
Neighbourhood
West End
type
Residential
Description
The Hampton Court apartment building was built in 1911 for $100,000. The owner listed on the building permit is Western Securities Ltd.
The building was designed by the architecture firm Grant & Henderson. The company is listed on many building permits for Shaughnessy and Point Grey residences. The builder was J.J. Dissette and Co. General Contractors. (This construction company built the Heather Street Western Residential Schools building designed by Maclure and Fox, also on the Heritage Register)
The building has a V-shaped plan with projecting central bay. There are continuous bay windows on the second floors with recessed panels. The cornice is partially removed but dentils remain. Around the 1st storey are raised brick bands.
Renovations to the building were designed in 1930 by noted architecture firm Sharp and Thompson.
Source
Historical Building Permits Online Database, City of Vancouver Heritage Register Files, Henderson’s Greater Vancouver City Directories 1912
Map
Contact
Please Share Your Stories!
Send us your stories, comments or corrections about this site.