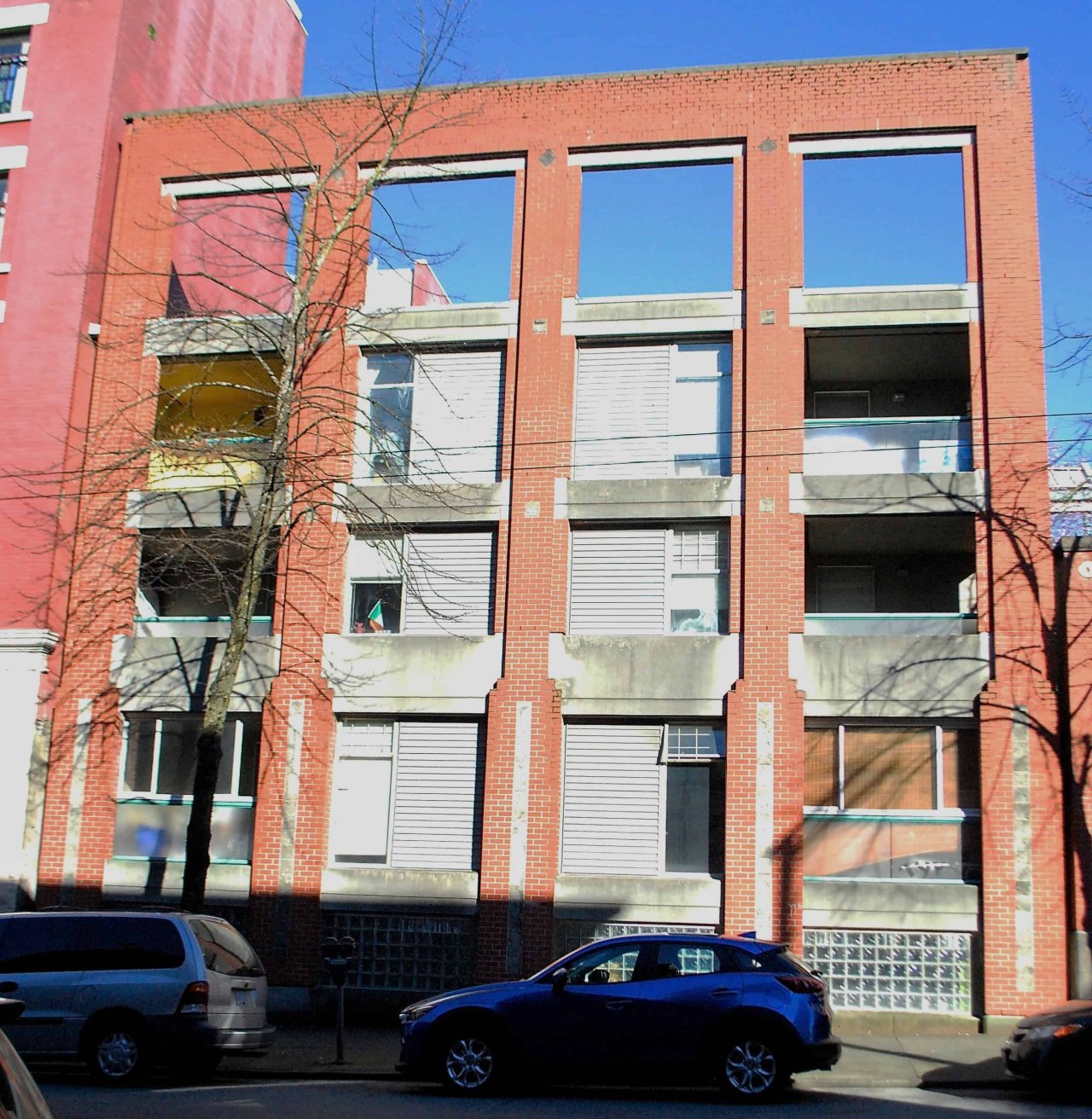Overview

Address
125 Powell St, Vancouver BC
Neighbourhood
Gastown
type
Commercial
Protection & Recognition
- M: Municipal Protection
Description
This Edwardian Commercial style warehouse was designed by architect-contractor James Macfarlane McLuckie. The building was constructed in 1910 and 1911 in two phases for Boyd and Fordham, a hardware and chandlery supplier.
Boyd’s earliest business venture, Boyd Burns and Co. had been largest supplier of plumbing, engineering, and ships chandlery supplies. Supply businesses like Boyd and Fordham were important to support the economic ventures of logging, mining, ship repair and building construction – all important ventures to the growth of Vancouver and British Columbia.
The building was originally served by its own siding to the CPR Railway on the north side. In the 1920s, tenant Gordon and Belaya obtained the CPR right of way. They constructed three-storey vehicle loading building (now demolished) to the designs of Vancouver architects Townley and Matheson in 1933.
In the 1960s and 1970s, Fleck Brothers Limited, industrial suppliers used the building to store heavy components, tools and materials.
Source
Canada's Historic Places, Changing Vancouver
Map
Contact
Please Share Your Stories!
Send us your stories, comments or corrections about this site.