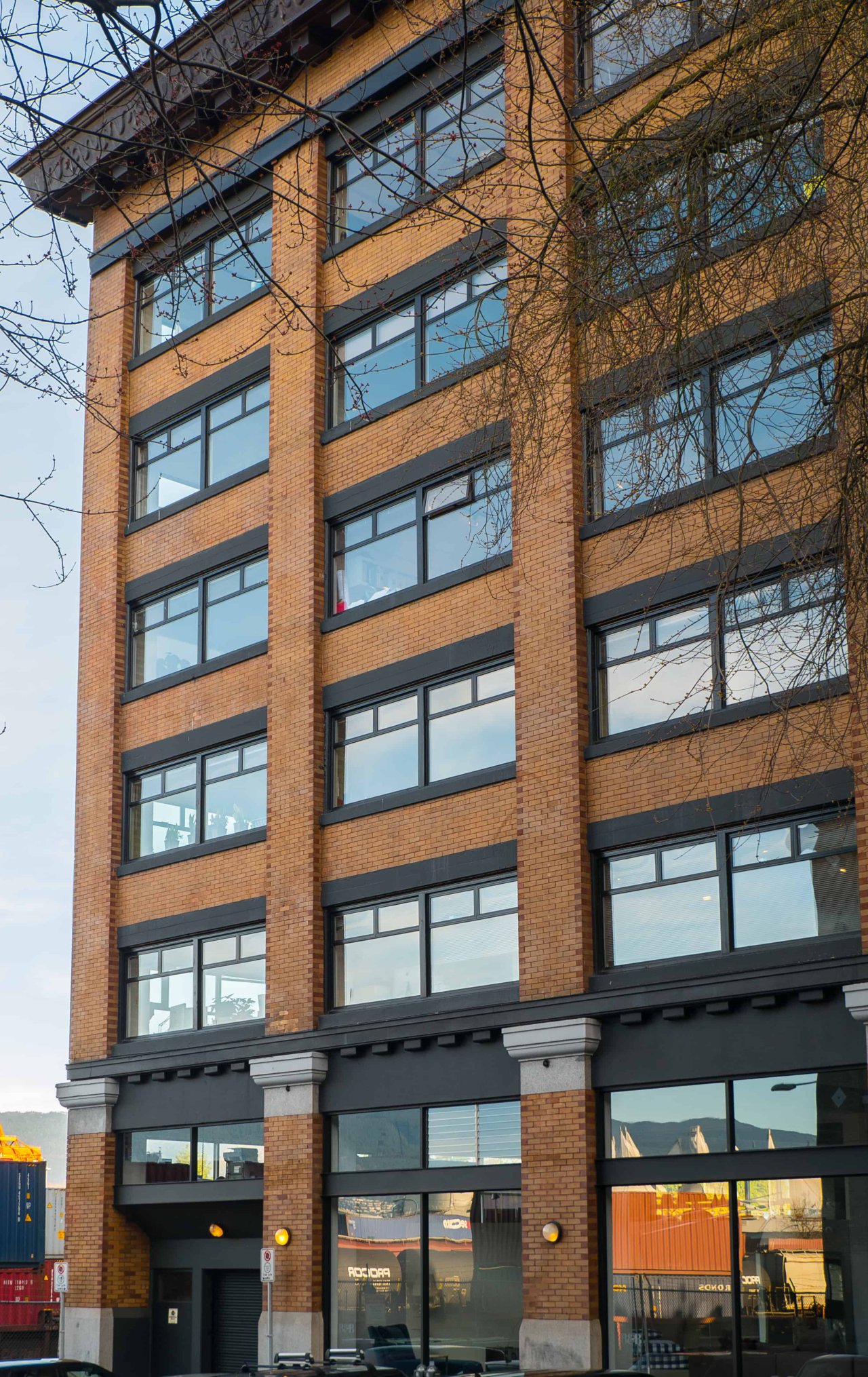Overview

Address
134 Abbott St, Vancouver BC
Neighbourhood
Gastown
type
Commercial
Protection & Recognition
- M: Municipal Protection
Description
The Leeson, Dickie, Gross and Co. Warehouse is a six-storey plus lower level Edwardian era masonry structure, built in 1909. The warehouse is representative of the importance of Gastown as the trans-shipment point between the terminus of the railway and Pacific shipping routes. Substantial warehouses were built on piles of infilled water lots between Water Street and the Canadian Pacific Railway trestle.
The warehouse is significant as an example of the commercial work of progressive local architects, Parr and Fee. Rapid advances in technology allowed Parr and Fee to use concrete as a structural and fireproof material. This innovative building was one of the first large scale commercial uses of this method in Vancouver. The former warehouse has been converted for office uses on the upper floors.
Source
Canada's Historic Places
Map
Contact
Please Share Your Stories!
Send us your stories, comments or corrections about this site.