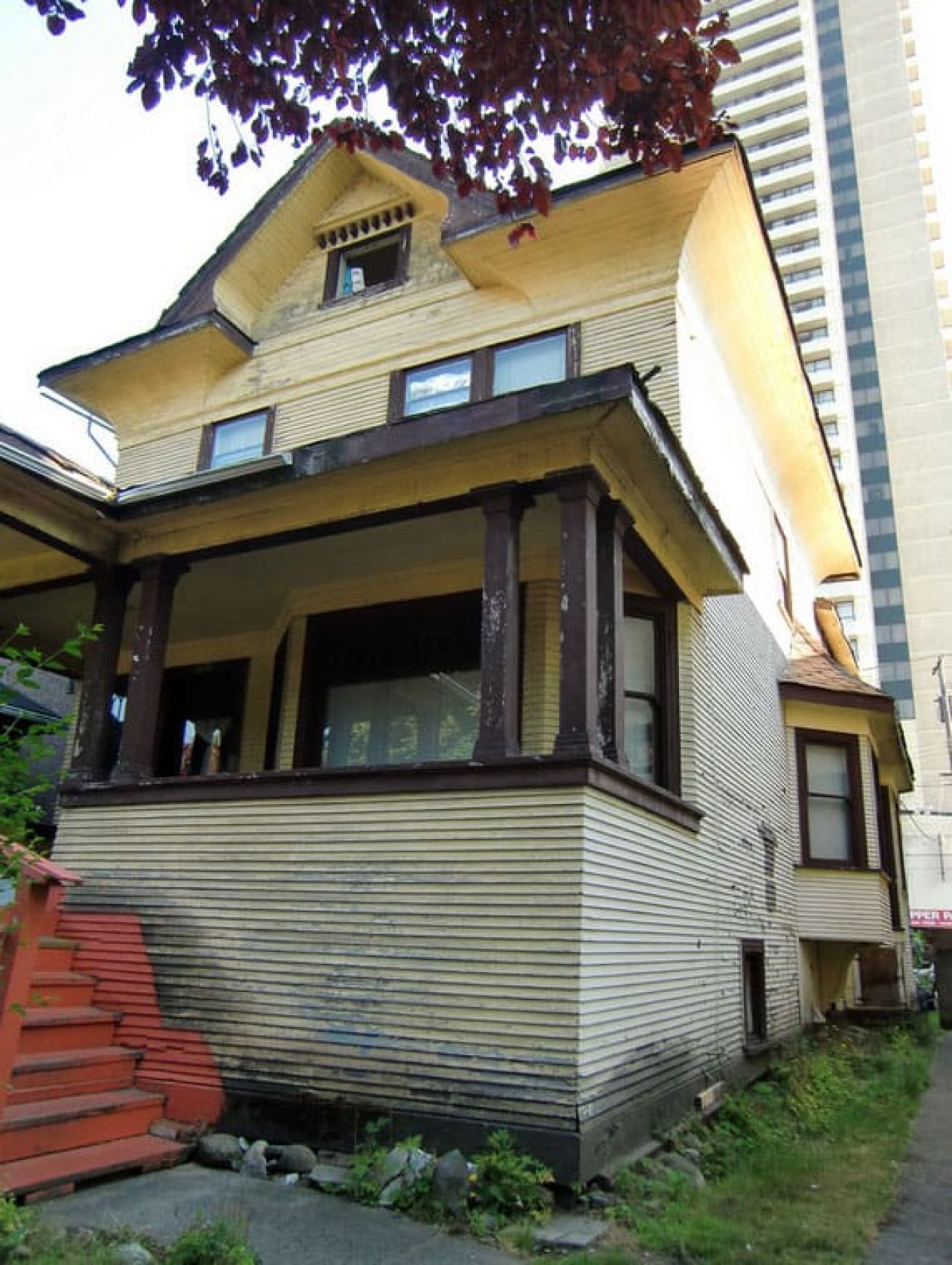Overview

Address
1431 Haro St, Vancouver BC
Neighbourhood
West End
type
Residential
Description
This house is an excellent example of a classic box style. It was built in 1903 and designed by J.P Matheson, a noted local architect. The original owner was Charles L. Lightfoot, agent of the Gurney Foundry Company Ltd. who lived in the house until 1920.
Following the Second World War, the house was converted to a rooming house, reflecting the continuing densification of the West End.
The house is sided in narrow clapboard. The house features a rectangular plan with a steeply pitched hipped roof and a full width front verandah. The front porch railings are original.
Source
City of Vancouver Heritage Register File, Henderson's City of Vancouver Directory, 2013 Statement of Significance prepared by Donald Luxton and Associates
Map
Contact
Please Share Your Stories!
Send us your stories, comments or corrections about this site.