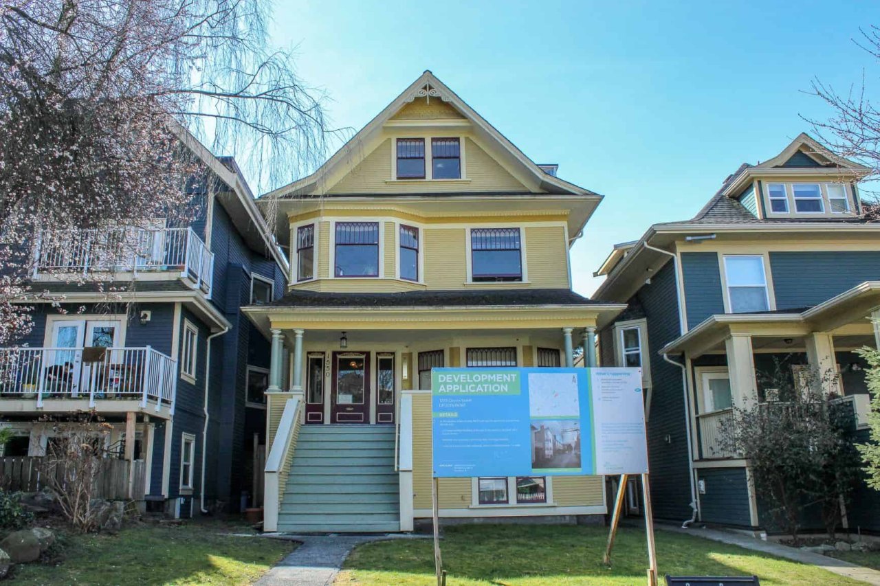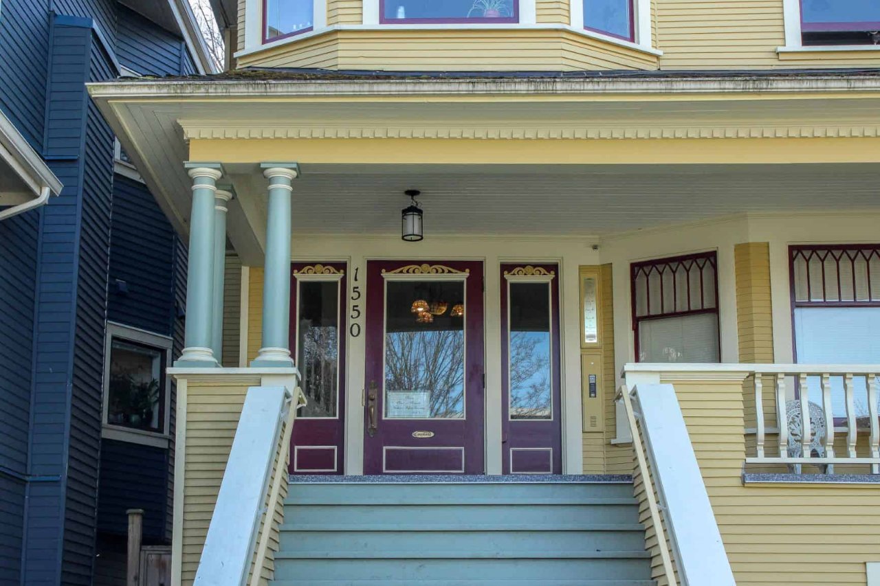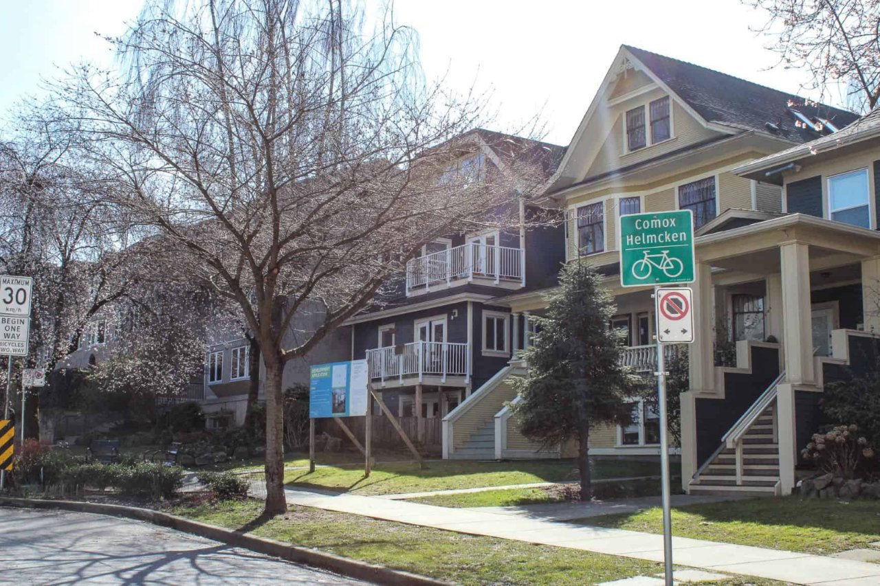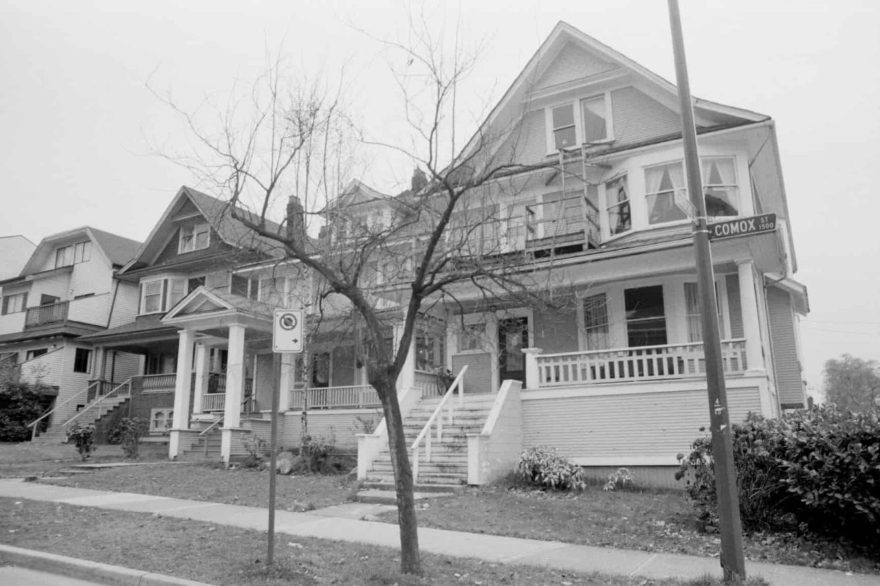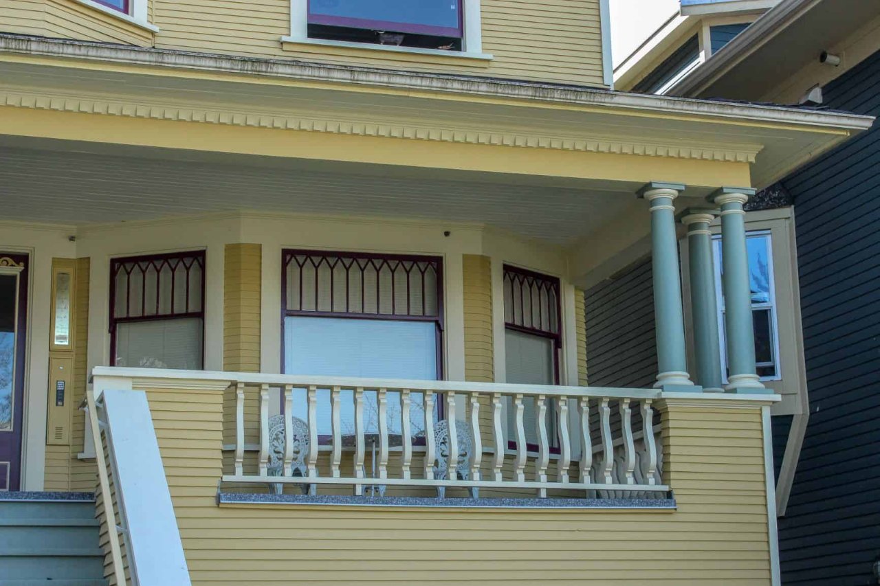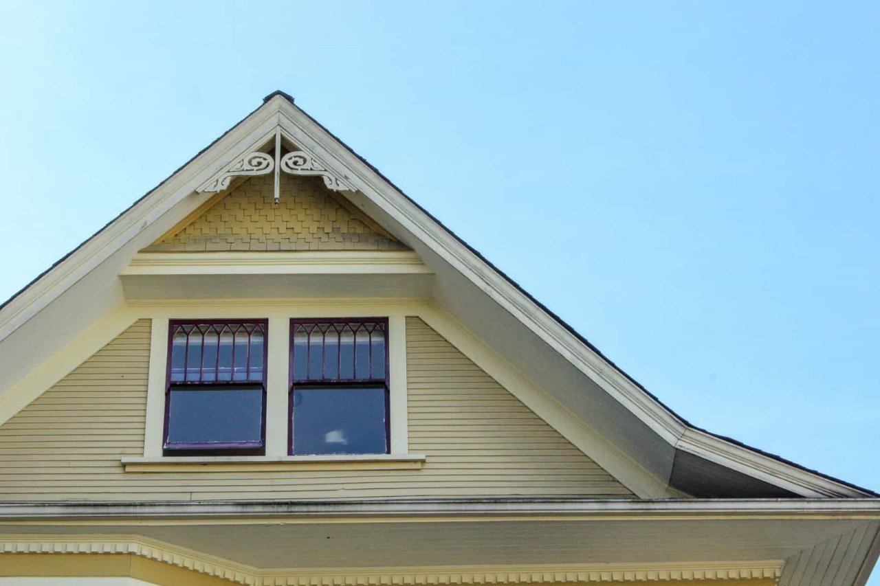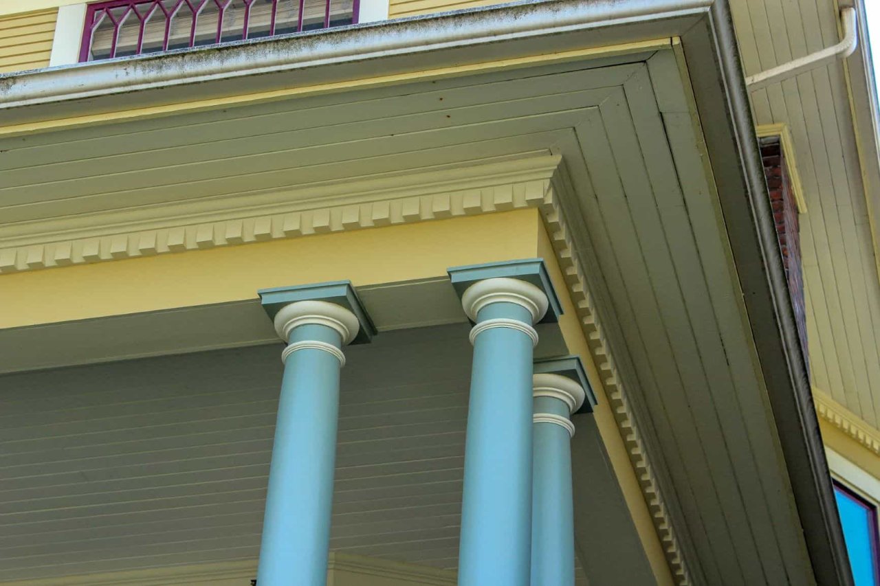Overview
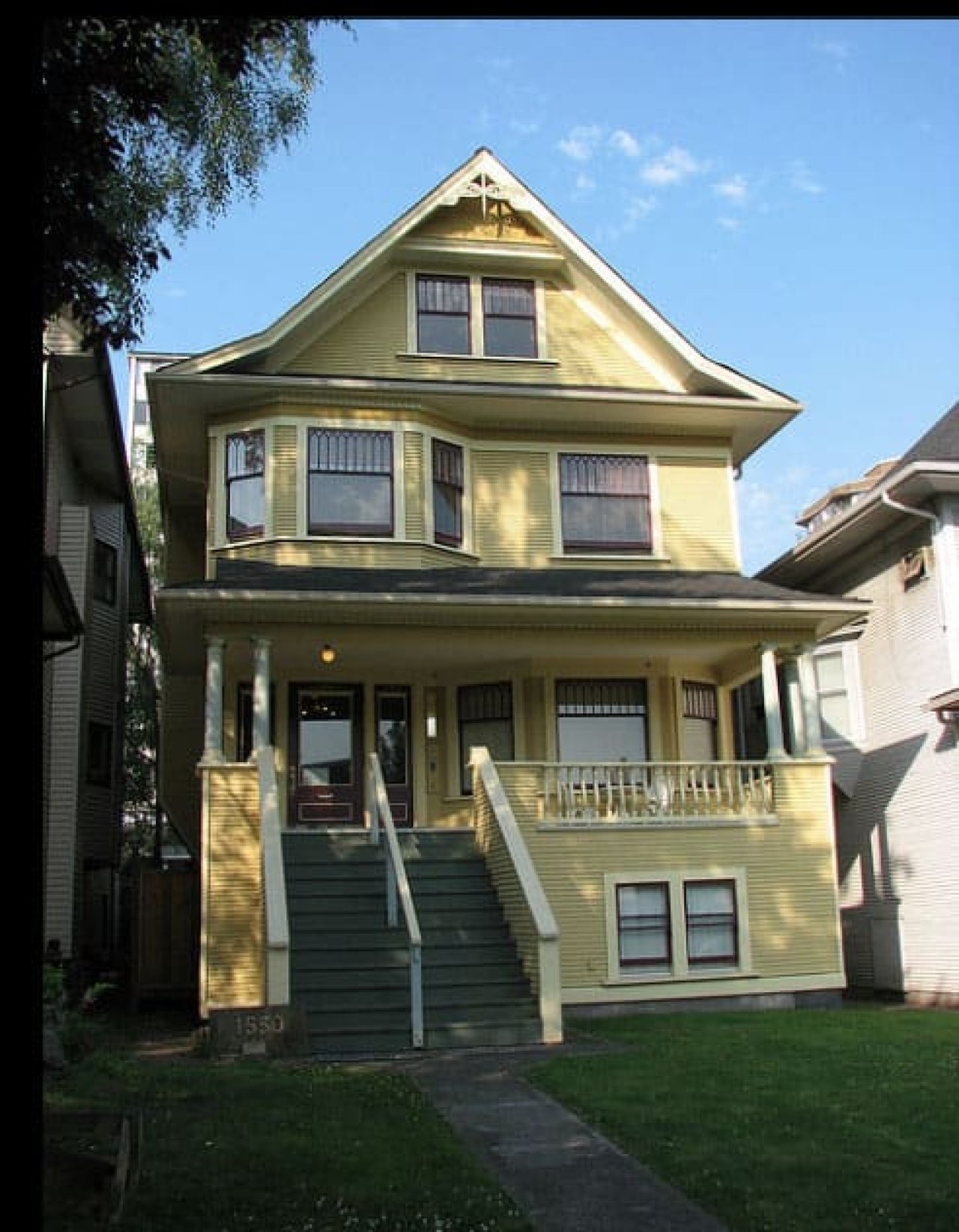
Address
1550 Comox St, Vancouver BC
Neighbourhood
West End
type
Residential
Description
This residence was originally constructed in 1912 during the period of rapid residential growth in the West End which started in the late 1880s. The house was designed and built by the architect John Philip Matheson for the original owner Charles I. Lightfoot. J.P. Matheson was active as an architect and builder in Vancouver with his son Robert M. Matheson from 1892 until his death in 1917.
The house at 1550 Comox is an early example of residential wood frame construction, and is situated on a tree-lined street neighboring similar residential houses of the same era. The Edwardian style of the residence is highlighted in its roof massing, curved soffit details and simple posts that accent the front porch.
A Development Permit application current in 2019 sought seeking approval to renovate and restore the heritage building, and to develop a new 3-storey laneway home at the rear of the property.
Source
City of Vancouver Development Permit DP-2016-00565
More information
Gallery
Map
Contact
Please Share Your Stories!
Send us your stories, comments or corrections about this site.
