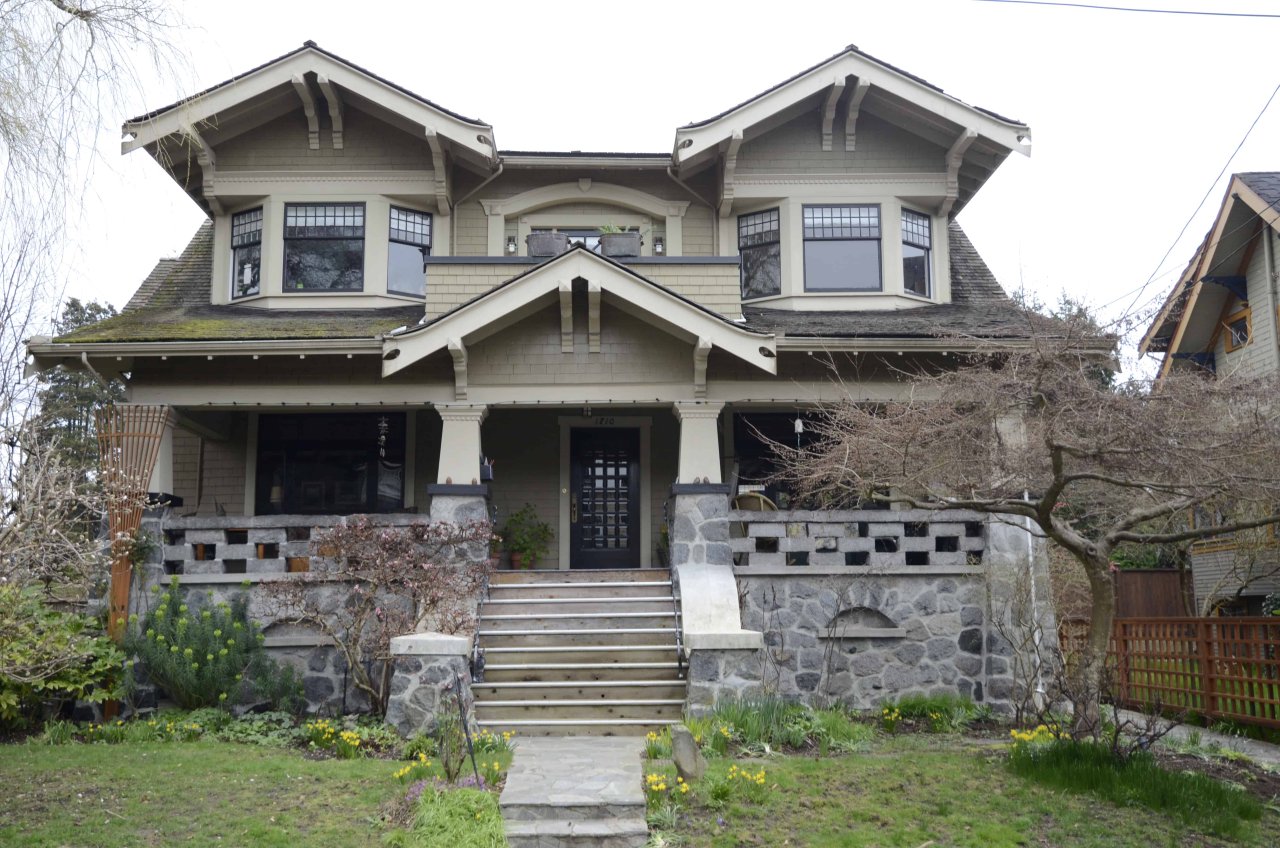Overview

Address
1710 Dunbar St, Vancouver BC
Neighbourhood
Kitsilano
type
Residential
Description
Part of a cluster of 5 bungalows by SW Hopper in 1911-1912, 1710 Dunbar has the same wood structure and stone trim with large brackets. The continuous streetscape of 5 large bungalows is a good example of the type of houses in neighbourhood at the time. Architectural features include, porch between gables, 2nd floor eyebrow arch, bay windows, elaborate diamond point brackets, stone column bases and unusual stone balustrade and mostly original windows. 1710 Dunbar won an architectural prize when constructed for the granite foundation and stonework around the front porch.
Map
Contact
Please Share Your Stories!
Send us your stories, comments or corrections about this site.