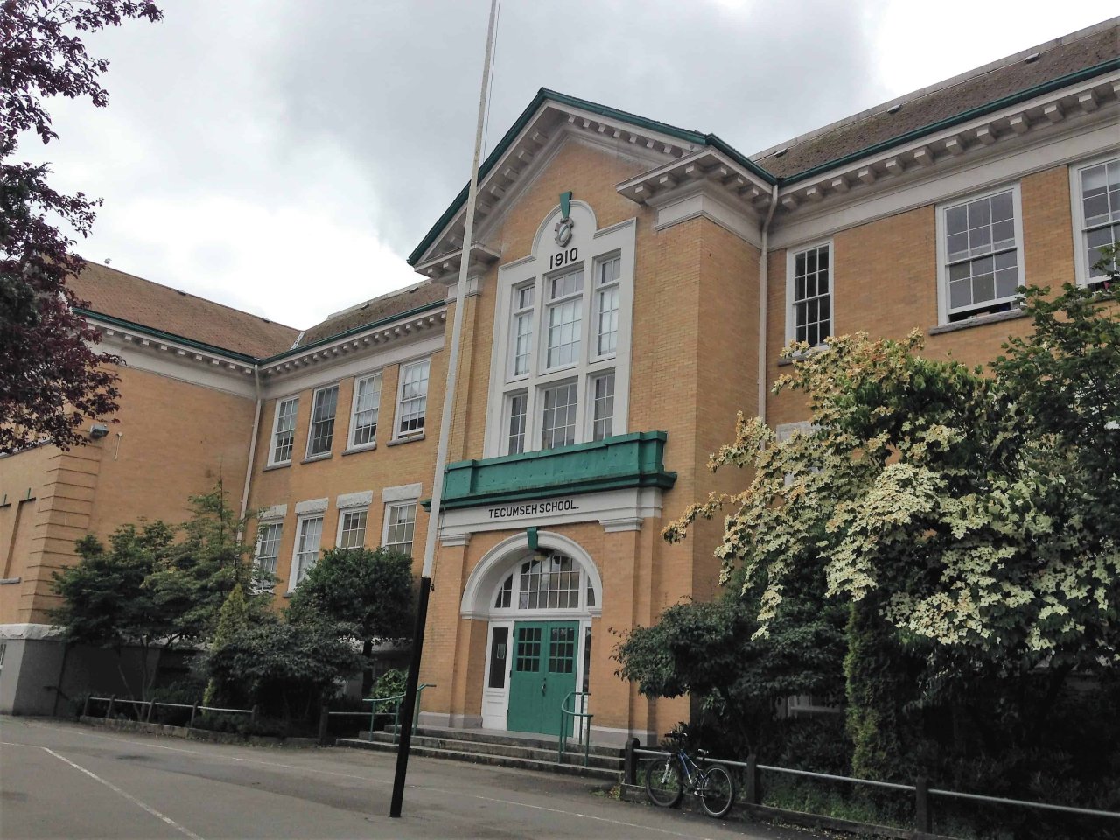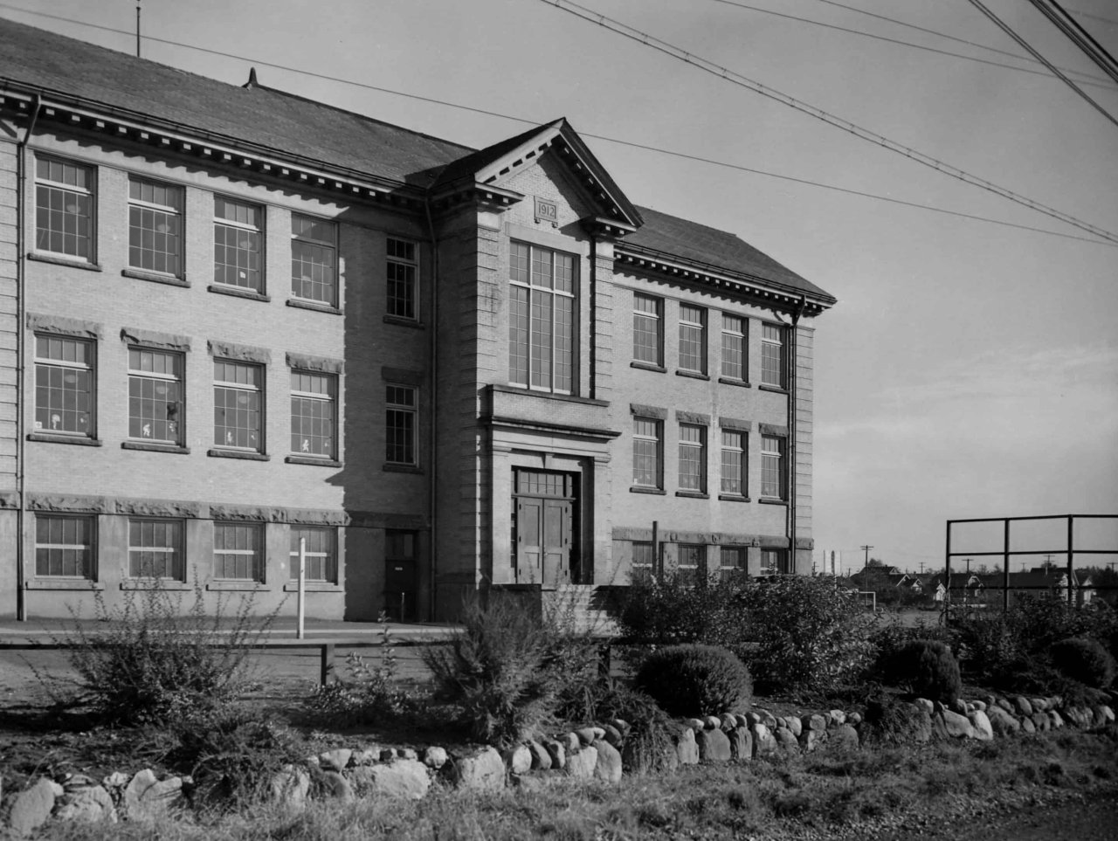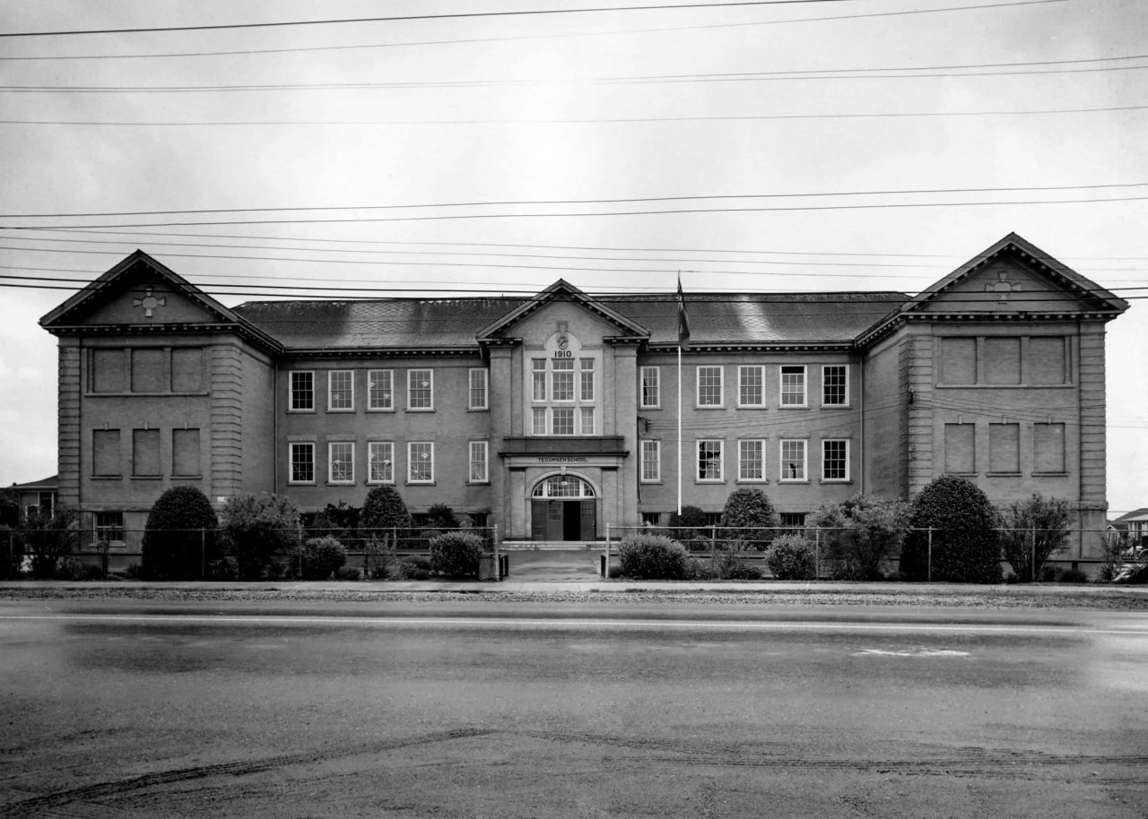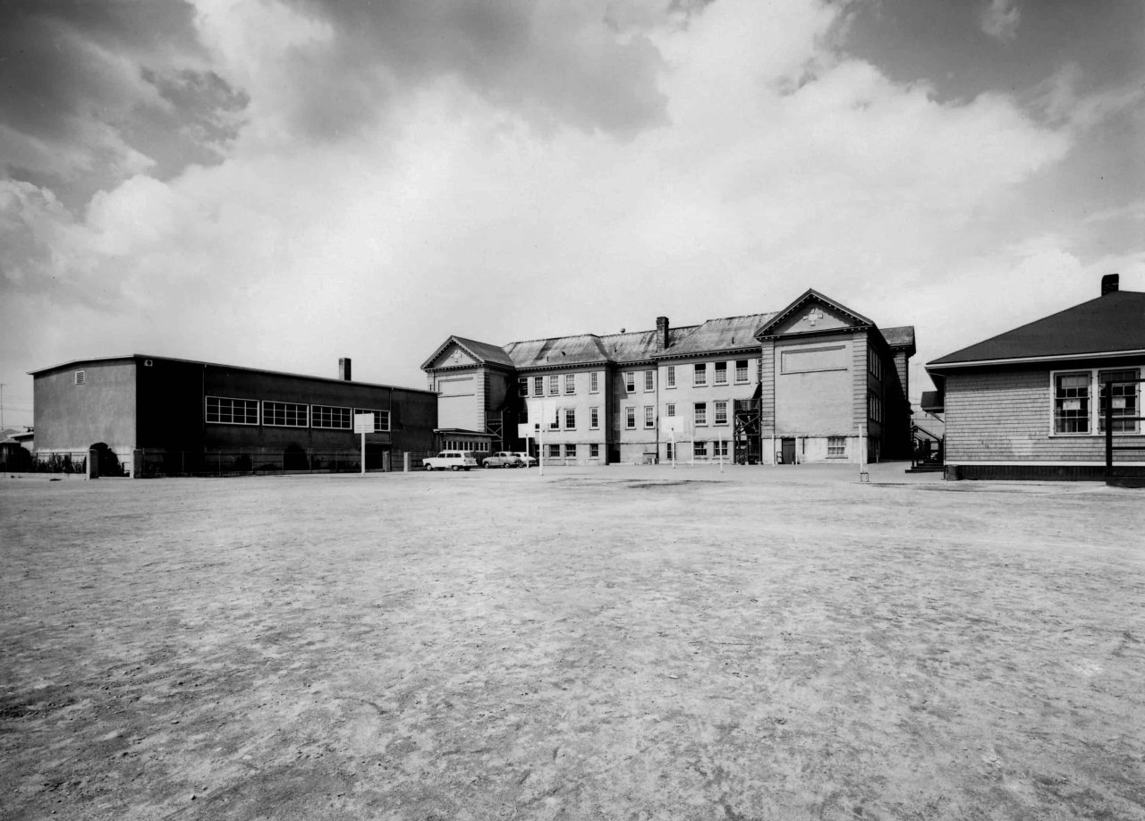Overview

Address
1850 E 41st Ave, Vancouver, BC
Neighbourhood
Victoria-Fraserview
type
Institutional
Description
Designed by J.H. Bowman, and built from 1910-12. Consists of eight classrooms over two floors, with a concrete basement. The layout is similar to Selkirk, with a recessed arch entrance, saddleback roof and Palladian window. Tecumseh School was seismically upgraded in 1997 and retains heritage features such as the brick façade, exterior and interior building details and window design. New elements include the installation of an elevator, the expansion of the existing gym, re-configuration of the some of the classrooms, the multi-purpose space and internal circulation areas. Please check out the archival photographs in the Gallery section of this page.
Source
Michael Kluckner, Vanishing Vancouver, Dictionary of Architects Canada, D. Franklin. “Early School Architecture in British Columbia” (1980), VSB Planning and Facilities
More information
Gallery
Map
Contact
Please Share Your Stories!
Send us your stories, comments or corrections about this site.


