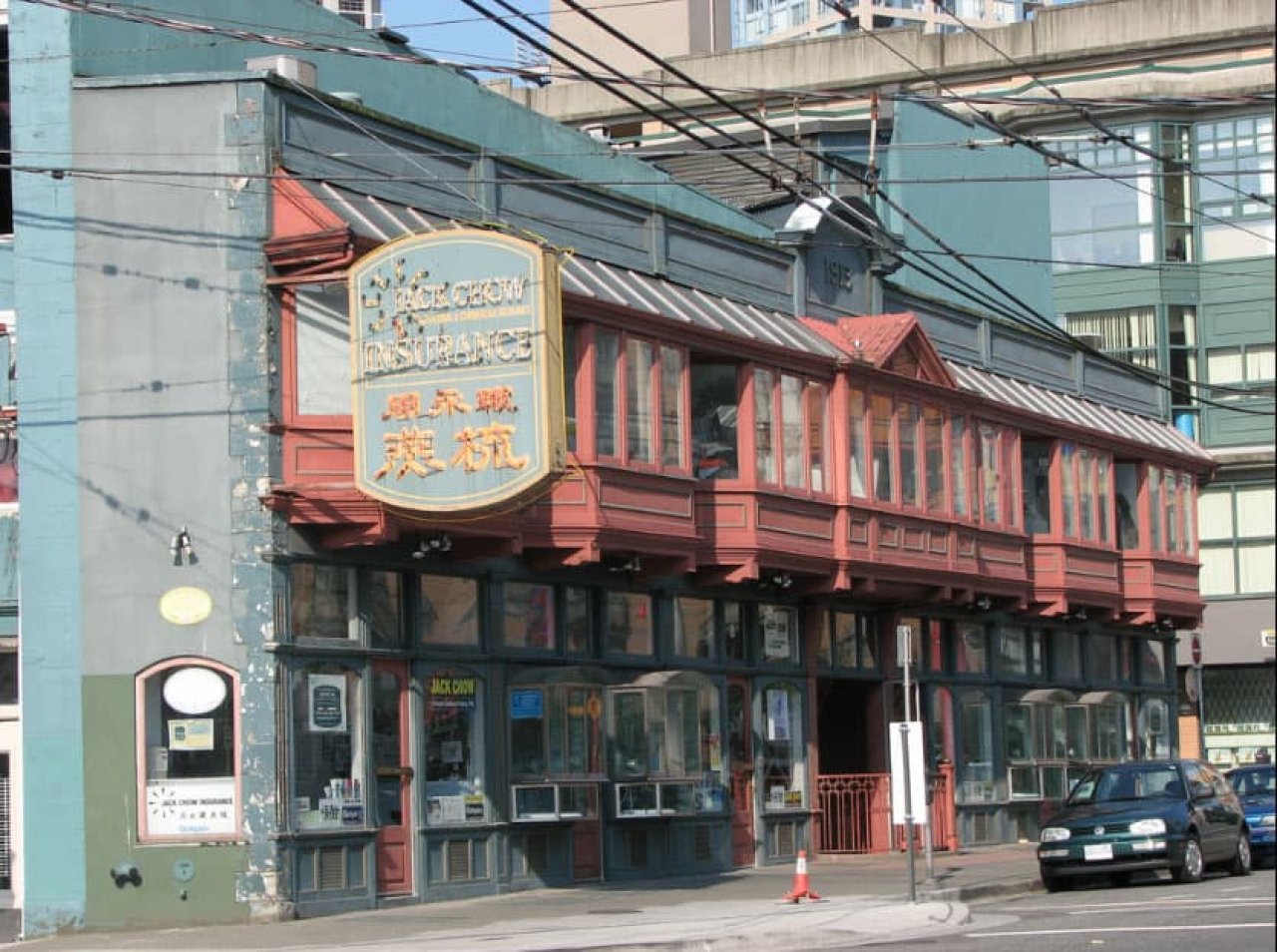Overview

Address
2-14 W Pender St, Vancouver BC
Neighbourhood
Chinatown
type
Commercial
Protection & Recognition
- M: Municipal Protection
Description
An act of defiance in 1913 resulted in the construction of this 6’2” (1.8m) wide building. To widen the road, the city expropriated land on Pender St., demolishing Chang Toy’s grocery warehouse and leaving him with a narrow strip of land. No compensation was offered. Rather than sell his land, Chang Toy hired architects Brown and Hilliam to design a building for the site.
This 6.2 foot wide building is constructed in steel frame. A series of bay windows increase the usable width of the upper floor. The basement runs the length of the window and extends under the sidewalk. The basement is lit with prices. This was a common way to augment lighting in basements.
The building was bought in 1966 by architects Birmingham and Wood, who were key players in conservation initiatives. The present owner Jack Chow, and architect Soren Rasmussen, restored the building in 1986.
Source
Canada's Historic Places, City of Vancouver Heritage Conservation Program, Chinatown Map Guide (VHF)
More information
http://www.historicplaces.ca/en/rep-reg/place-lieu.aspx?id=2814
Map
Contact
Please Share Your Stories!
Send us your stories, comments or corrections about this site.