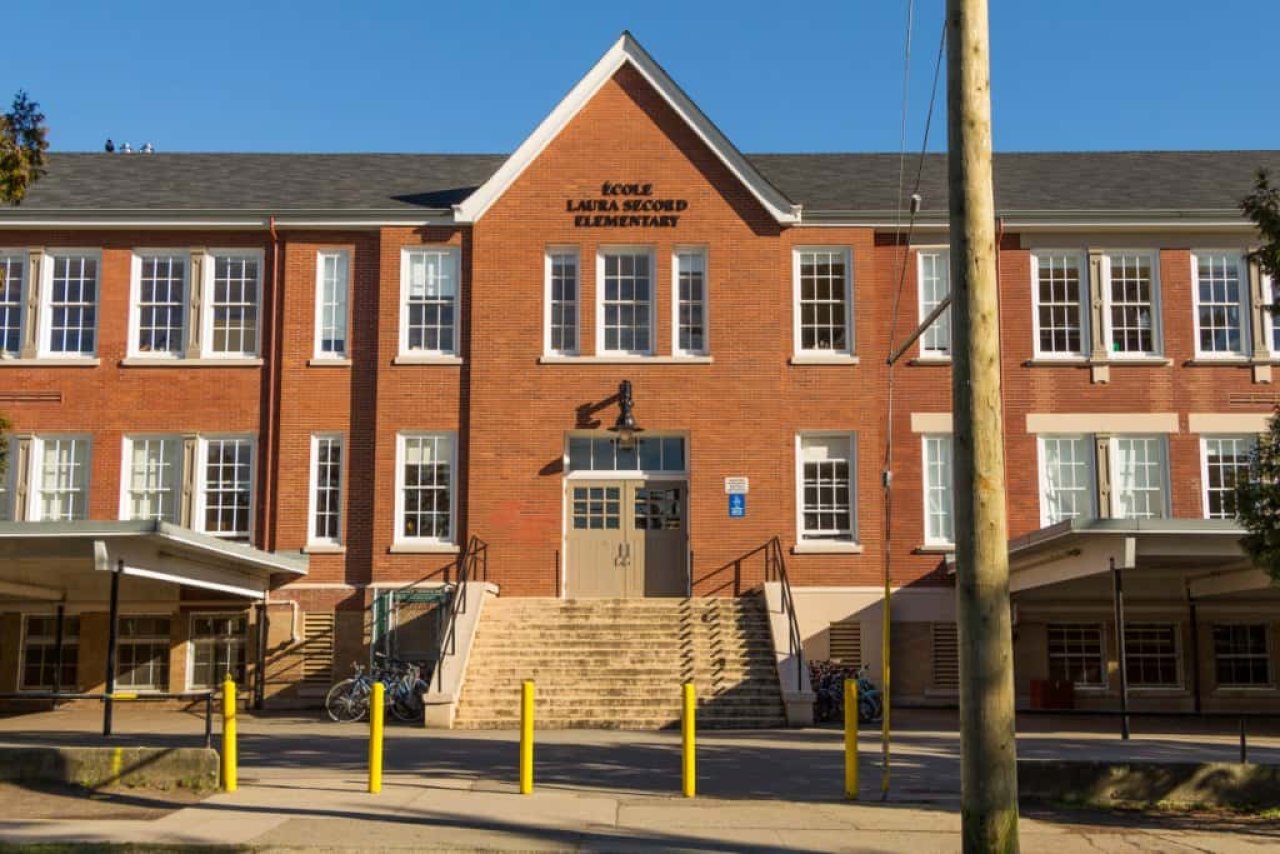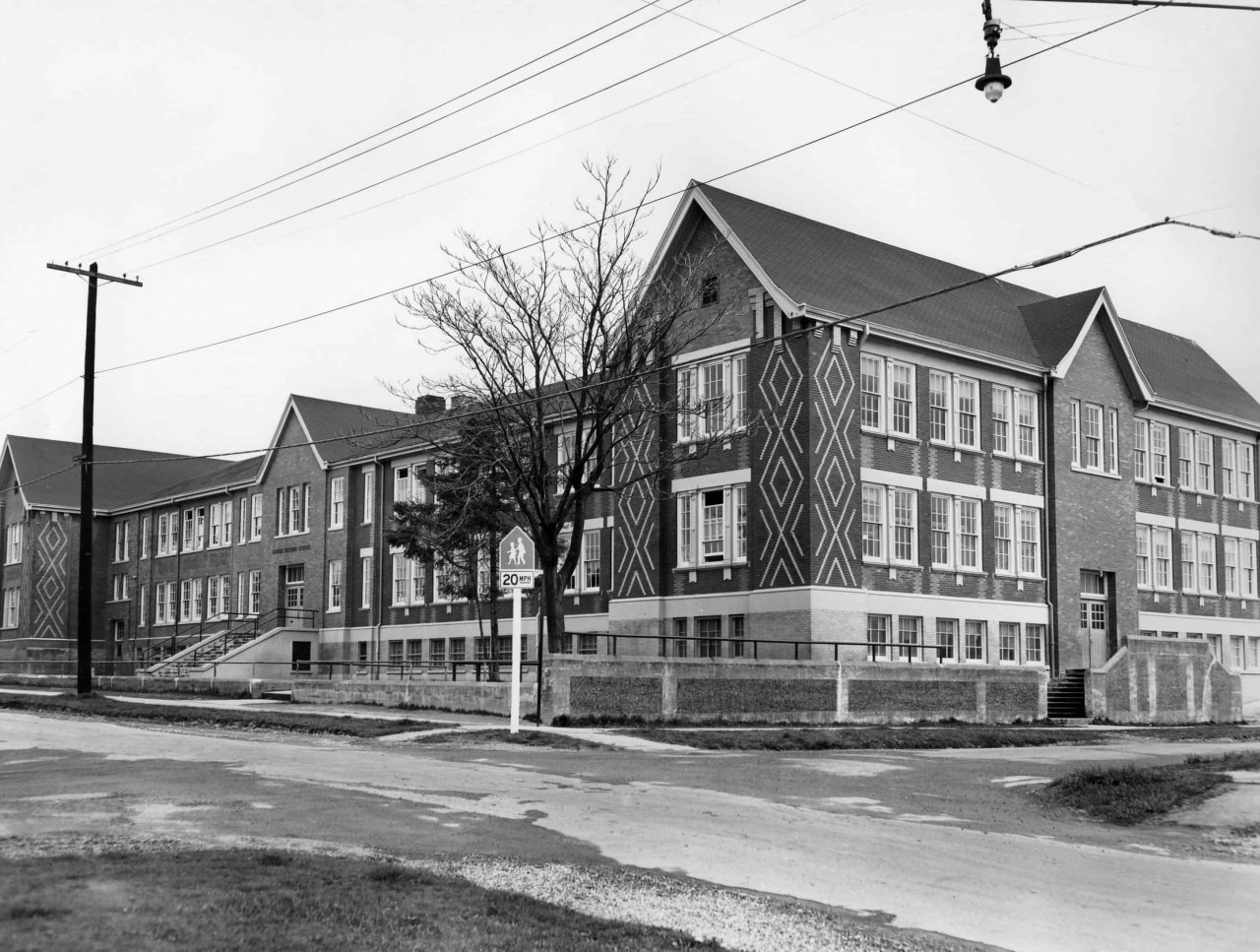Overview

Address
2500 Lakewood Dr, Vancouver BC
Neighbourhood
Kensington-Cedar Cottage
type
Institutional
Description
Built between 1913-1928, this two-storey elementary school is located in East Vancouver’s Kensington-Cedar Cottage neighbourhood. It is red-brick clad, with the main section of the building based on a “barbell” layout.
The first phase of the building was designed by architect N.A. Leech, with the second phase, completed in 1928, designed by the School Board’s architect F.A. Barrs.
There are decorative elements to the design such as patterned brick seen in the main façade that faces onto Lakewood Drive.
The building has had two additions–a gymnasium was added in 1979, and a classroom wing in 2001. Together these additional phases of building helped to create a small courtyard within the structure.
The surrounding 1.31 hectare property consists of trees, playing fields, formal curbs, steps, fences, and established foliage.
Seismic upgrading of Laura Secord is complete. The work included upgrading the main classroom block and demolition of the auditorium building. The gym was rebuilt and the basement now hosts Early Learning and childcare programs. New shear walls and reinforcement of the foundation system increase the buildings capacity to resist earthquake forces. The upgrade was sensitive to existing heritage and retained the brick façade, exterior building and window details, as well as retaining and restoring interior heritage features.
Please check out the archival photographs in the Gallery section of this page.
Source
Historic Places Canada, VSB Planning and Facilities
Gallery
Map
Contact
Please Share Your Stories!
Send us your stories, comments or corrections about this site.
