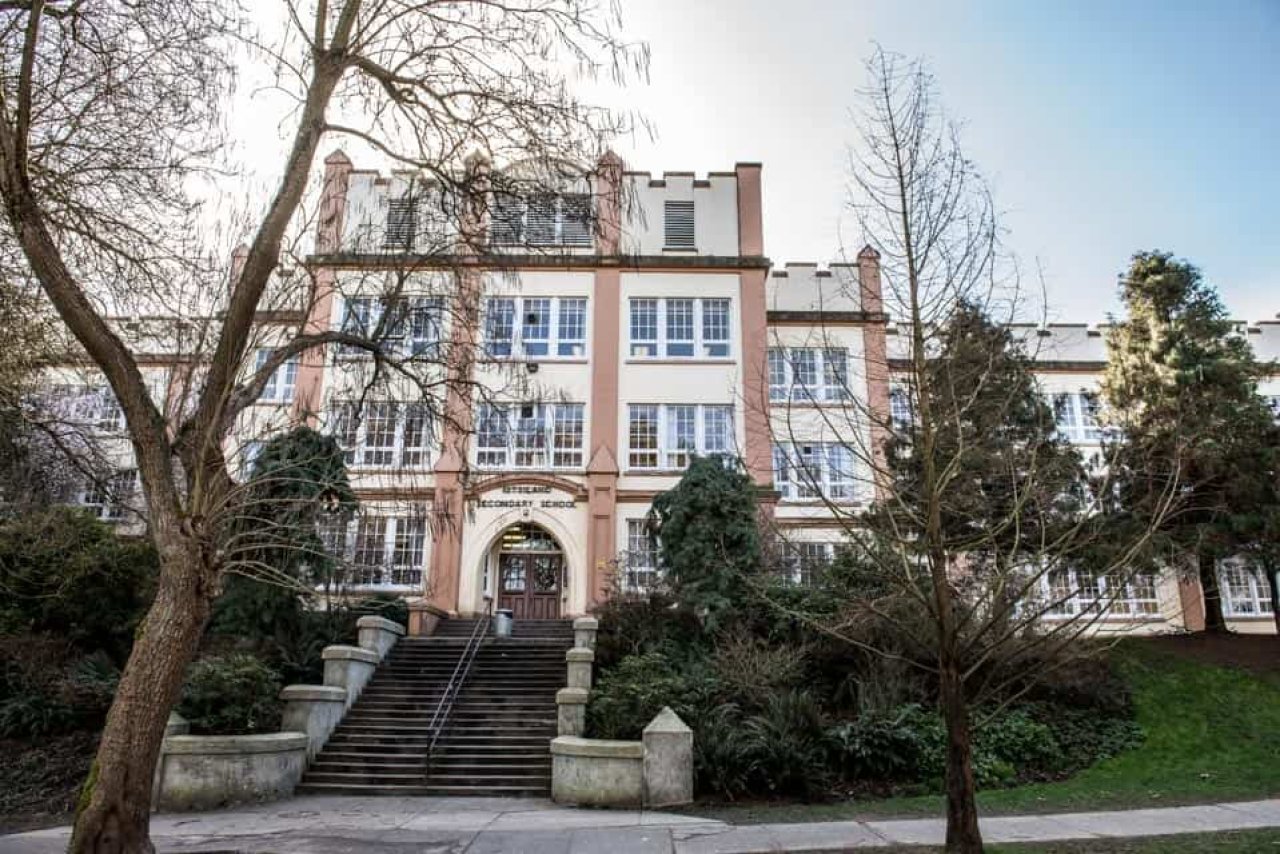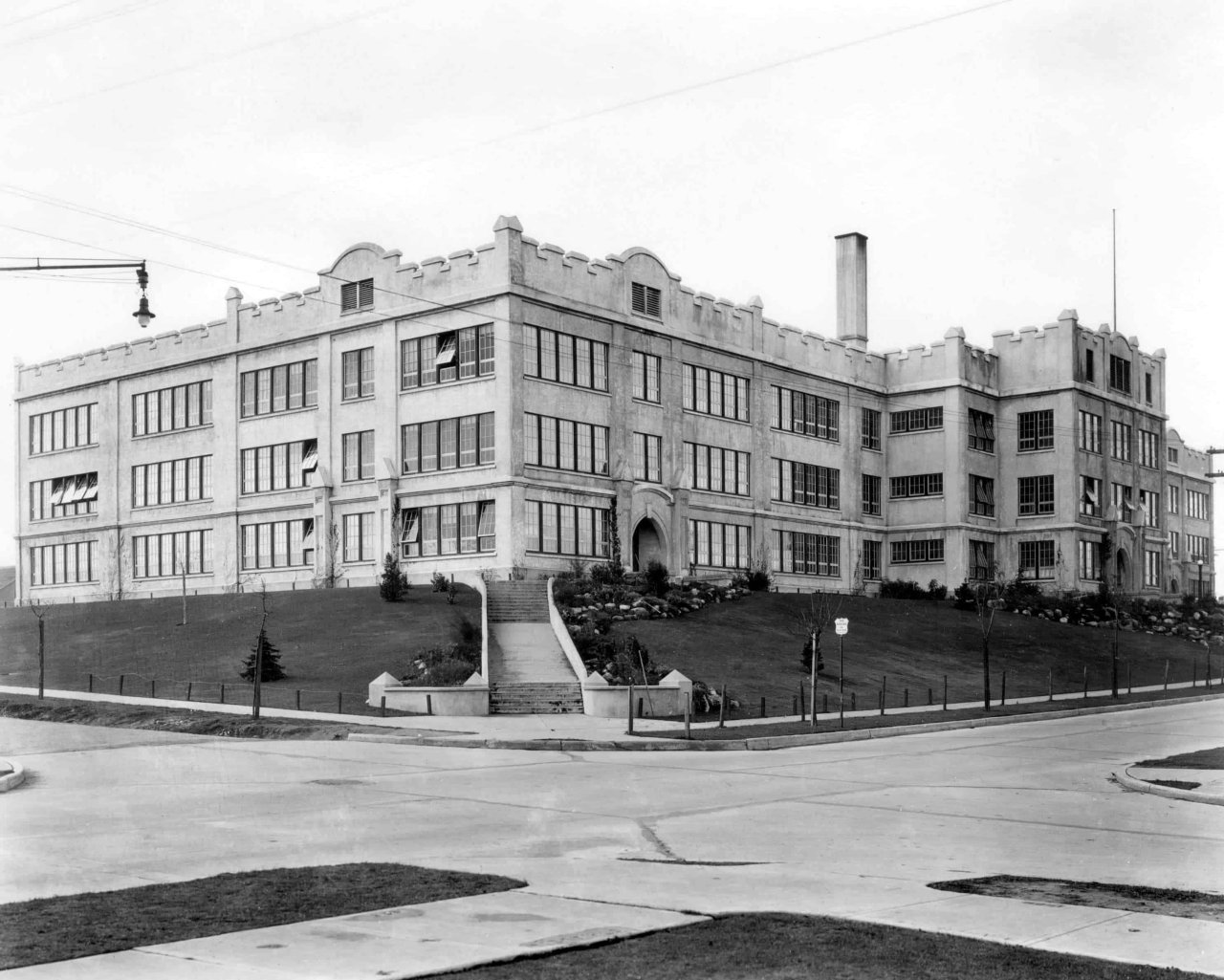Overview

Address
2550 W 10th Ave, Vancouver BC
Neighbourhood
Kitsilano
type
Institutional
Description
The original main three-storey structure facing 10th Avenue was designed by Frank A.A. Barrs and built between 1926 and 1927, in the Collegiate Gothic style. In 1958, as the neighbourhood grew to accommodate the post-WWII housing construction boom, a Modernist-style addition designed by E.D. King was erected, and stands in contrast to the earlier ornamental building. The post-war additions are culturally important for their display of the Modernist ideals of standardized, functional and unembellished design. A third expansion occurred in 1973 with the addition of a single storey exposed concrete structure. All of these annexes revealed changing approaches to both education and architecture. This building has now been demolished due to the need for seismic upgrading, but the heritage facade has been retained. Visit the Kits 100 website for more information about the school community over 100 years. Please check out the archival photographs in the Gallery section of this page.
Source
Historic Places Canada and Heritage Vancouver Top Ten Endangered Sites 2010
More information
Gallery
Map
Contact
Please Share Your Stories!
Send us your stories, comments or corrections about this site.
