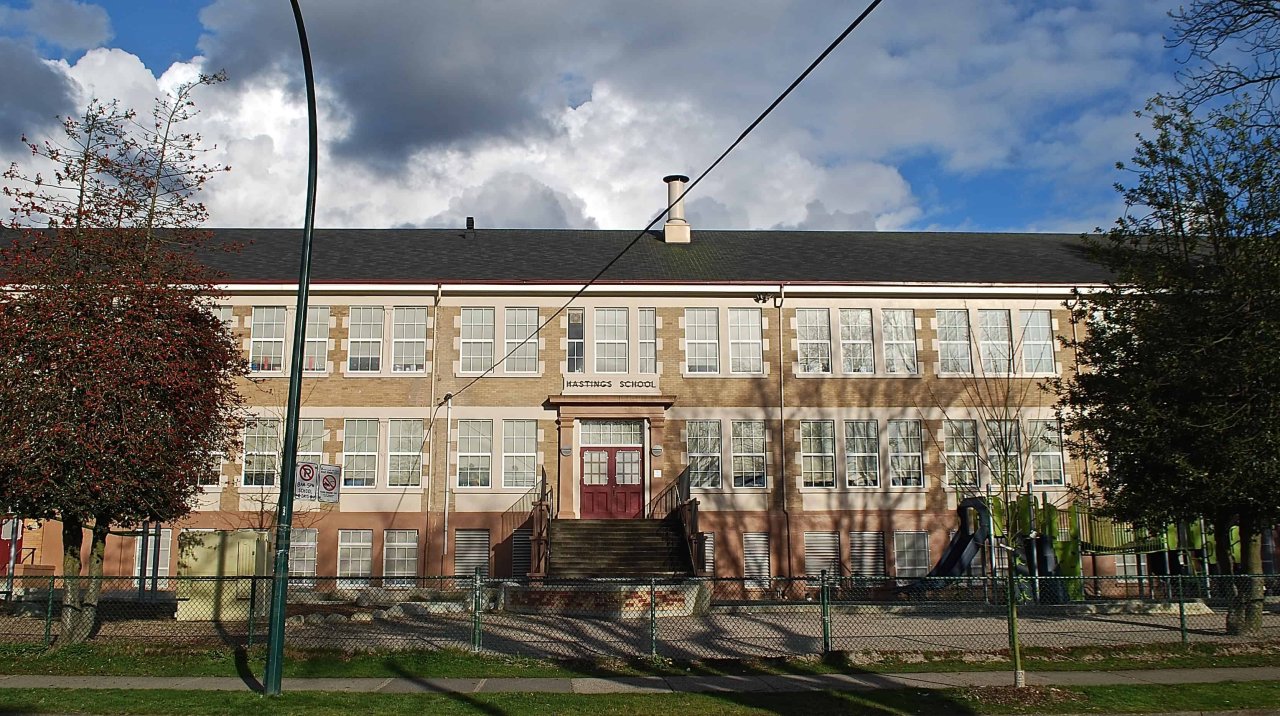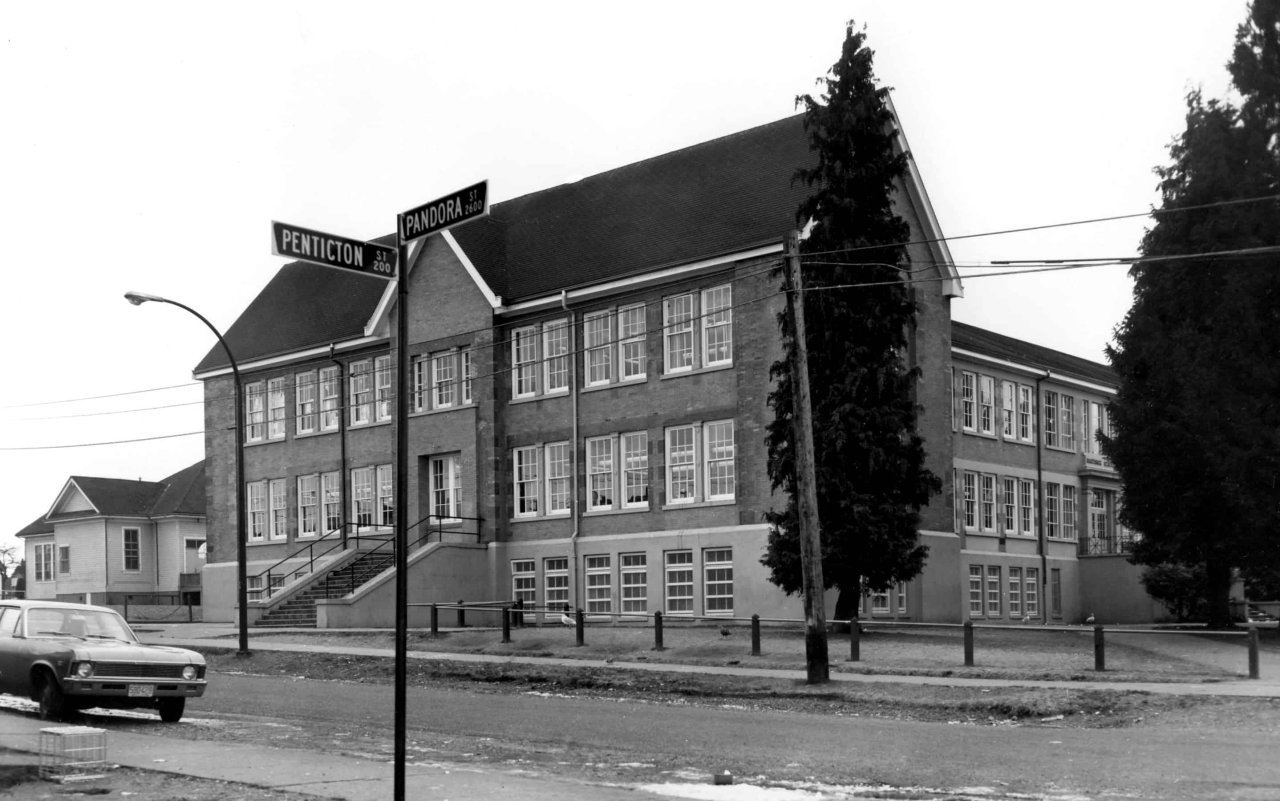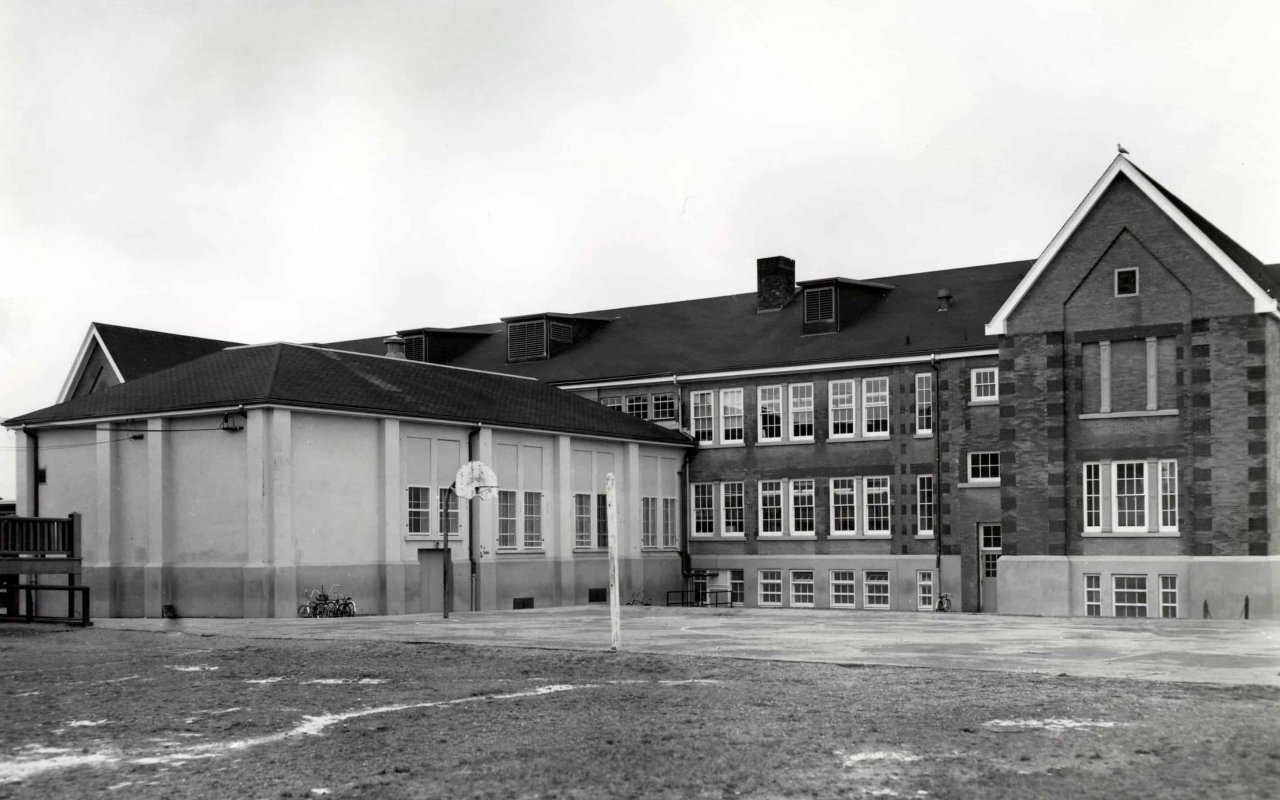Overview

Address
2625 Franklin St, Vancouver BC
Neighbourhood
Hastings-Sunrise
type
Institutional
Description
Hastings Elementary represents the earliest phase of development on the former Hastings Townsite.
This school was built in 1912 and designed by W. Postle in Beaux-Arts Eclectic style.
An enlargement was added in 1925, designed by Frank Barrs in a contrasting Edwardian Renaissance Revival style. The visibly different ends of the school highlight quickly changing cultural attitudes within a short time span. The original roof was also demolished during the addition.
The earliest school structures, consisting of a wooden one-room and multi-room school house, were built between 1908-1910, were in use until the 1960s, and demolished in 1996.
Hastings Elementary School underwent seismic upgrading in 2003. The heritage elements that were retained include, the brick façade, exterior building details and window design. The upgrade also included accessibility improvements and the installation of an elevator. In addition, the provincial government, through the Carbon Neutral Capital Program dedicated funds to replace the heat plant at Hasting Elementary School.
Please check out the archival photographs in the Gallery section of this page.
Source
D. Franklin. “Early School Architecture in British Columbia” (1980), City of Vancouver Planning Dept, VSB Planning and Facilities
More information
Gallery
Map
Contact
Please Share Your Stories!
Send us your stories, comments or corrections about this site.

