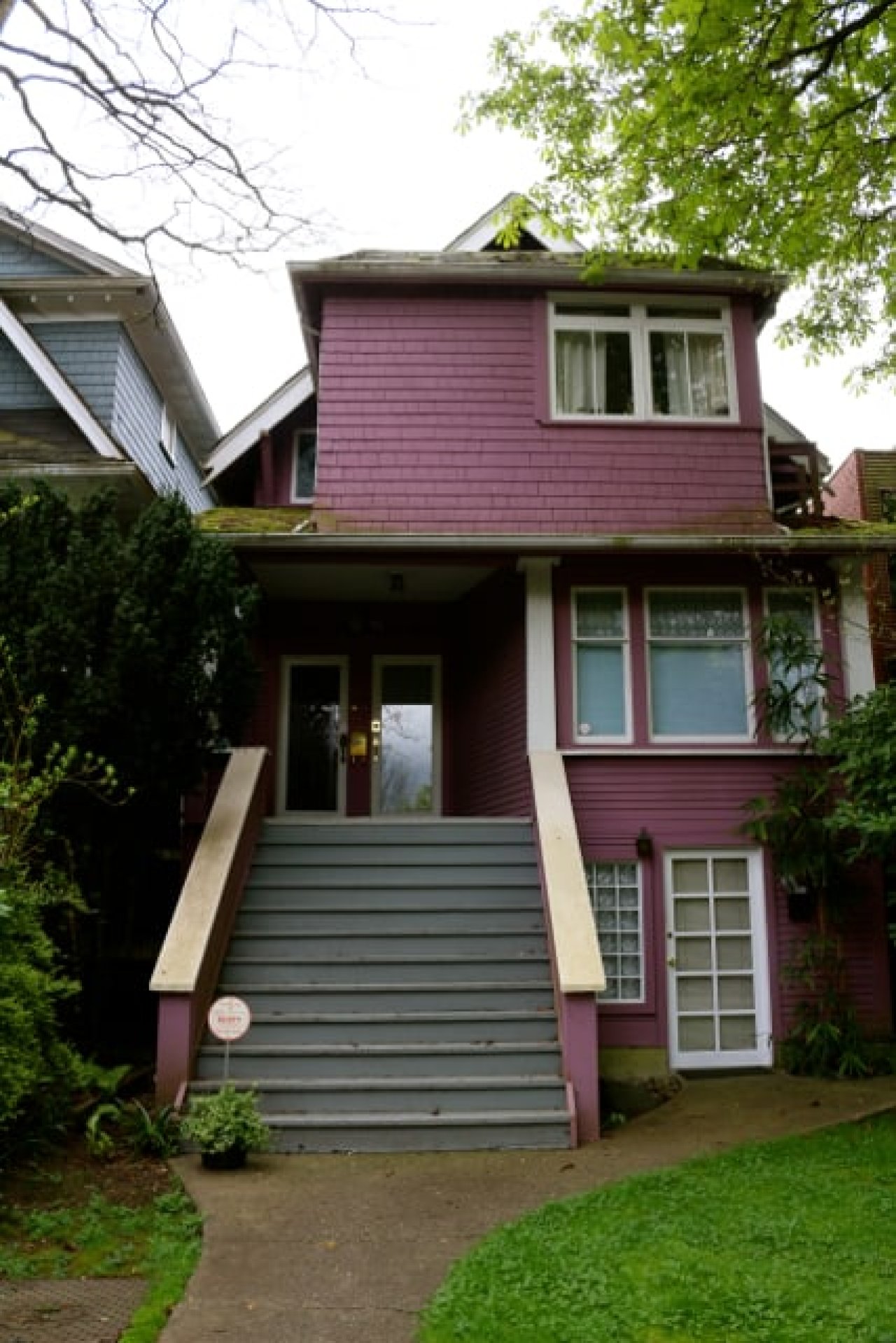Overview

Address
2926 W 3rd Ave, Vancouver, BC
Neighbourhood
Kitsilano
type
Residential
Description
This home is an example of a simple Vancouver Craftsman. Built between 1911 and 1912, the house appears on the 1912 Goads Fire Map and first appears in historical address directories in 1913. There is clapboard cladding on the lower level and shingle on the main and upper floors. The original centre and two side roof brackets common in the Vancouver Craftsman style still exist. The house originally had a full width front porch but, like many homes in the neighbourhood, it was altered to accommodate multiple families over the years.
The upper story has an extension but may originally have had a sleeping porch, common in this style of home. Two doors replace the original front entry and the main floor covered porch has been partially enclosed but the original shape is still visible.
The block started out with larger lots that were each subdivided into six small lots before construction. Robert J. Herbert, a mail clerk, occupied the house from 1913 to 1945.
Source
Henderson’s Directories, 1912 Goads Fire Map, Vanmap
Map
Contact
Please Share Your Stories!
Send us your stories, comments or corrections about this site.