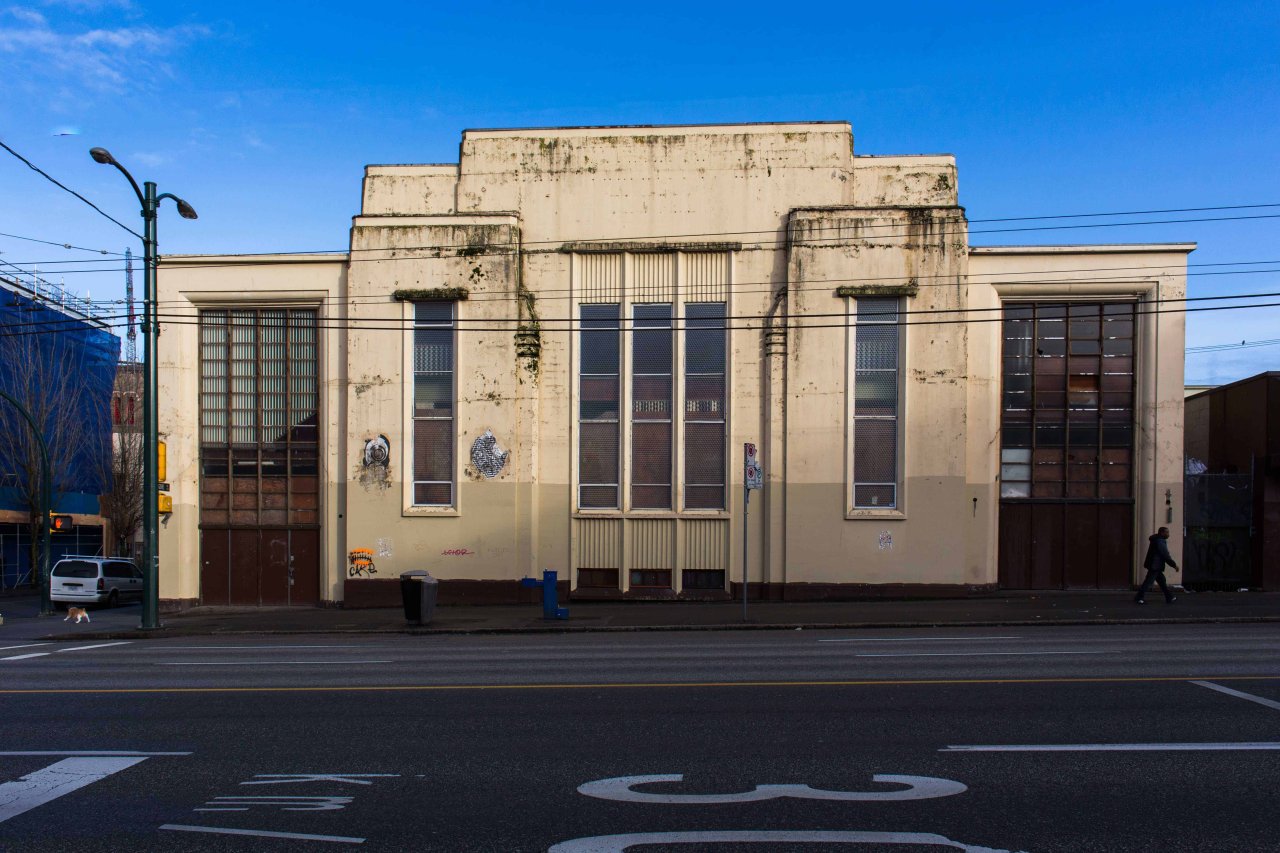Overview

Address
301 E Hastings St, Vancouver BC
Neighbourhood
Strathcona
type
Religious
Description
Built in 1949 to a design by architects Mercer and Mercer, this temple is an eclectic Moderne-style structure. Moderne style architectural elements are: steel column with concrete pier structure, painted, poured-in-place concrete facade, beveled exterior corners and notched buttresses, metal windows, fluted concrete panels, and original exterior light fixtures.
The Salvation Army occupied this building from 1949 – the 1980s. It was the district headquarters. The building had an auditorium, classrooms, gymnasium, library and kitchen.
From 1989 – 1993, the building was occupied by the Gold Buddha Monastery.
More information
http://www.historicplaces.ca/en/rep-reg/place-lieu.aspx?id=8509
Map
Contact
Please Share Your Stories!
Send us your stories, comments or corrections about this site.