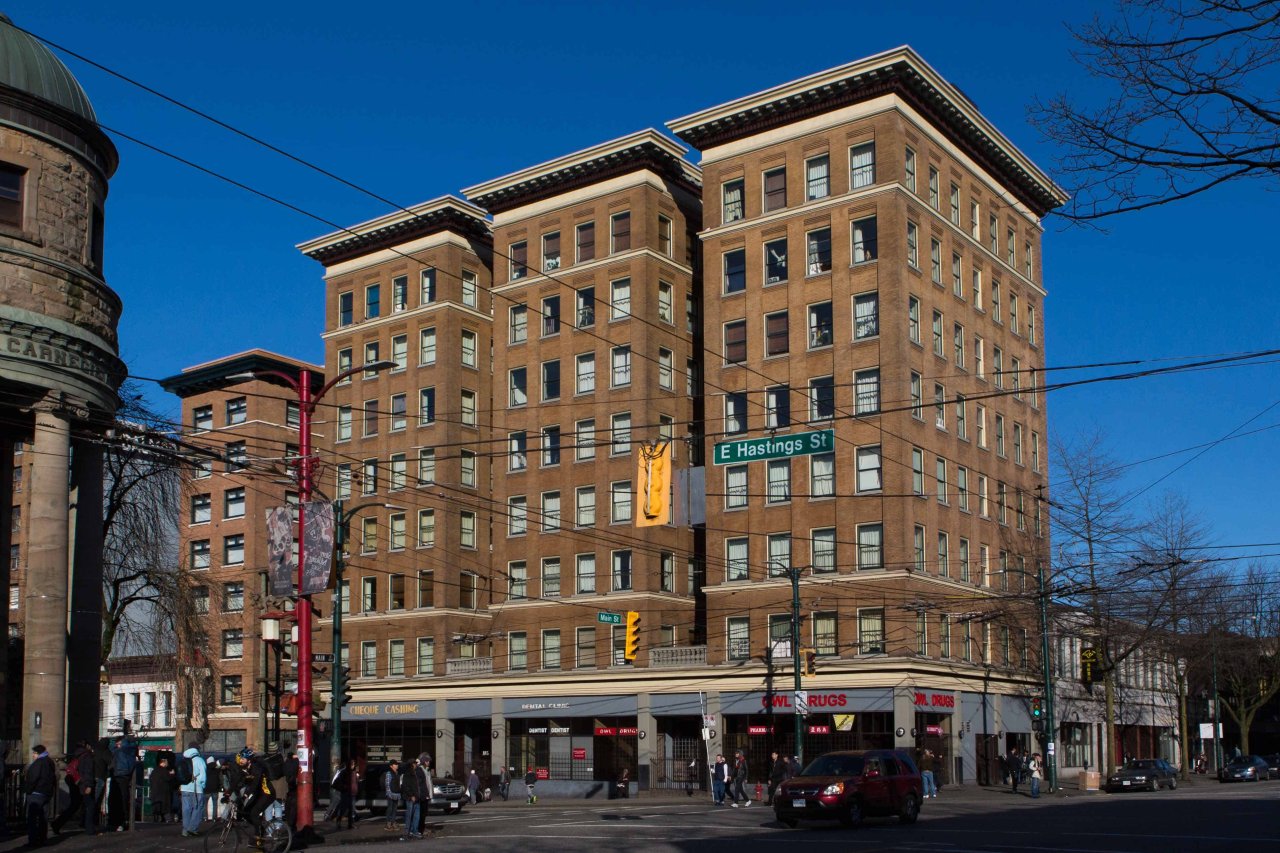Overview

Address
375 Main St, Vancouver BC
Neighbourhood
Downtown
type
Commercial
Description
Designed and built in 1911-1912 by architect Bedford Davidson for George W. Dawson (a partner in Dawson and Buttimer, canners agents), the Dawson Building is a large example of Chicago-style commercial development of the early twentieth century.
Specific design details include: light wells with sandstone balustrades, pattern of fenestration (windows), grid-like facade, overhanging cornice with dentils, and corbelling over the window openings.
At the turn of the twentieth century, this area of town was developed as a shopping area as commercial activity spread outward from its early roots in Gastown. It was the home of several hotels, lodgings, office buildings, and small retail outlets which were established to serve the growing blue-collar population.
Later building tenants changing uses and demographics in the area. For example, in the 1930s, the professional offices were largely occupied by Japanese dentists and doctors who served the growing Japanese population in this area. In recent years, the upper storeys housed Chinese professionals.
Source
Canada's Historic Places
Map
Contact
Please Share Your Stories!
Send us your stories, comments or corrections about this site.