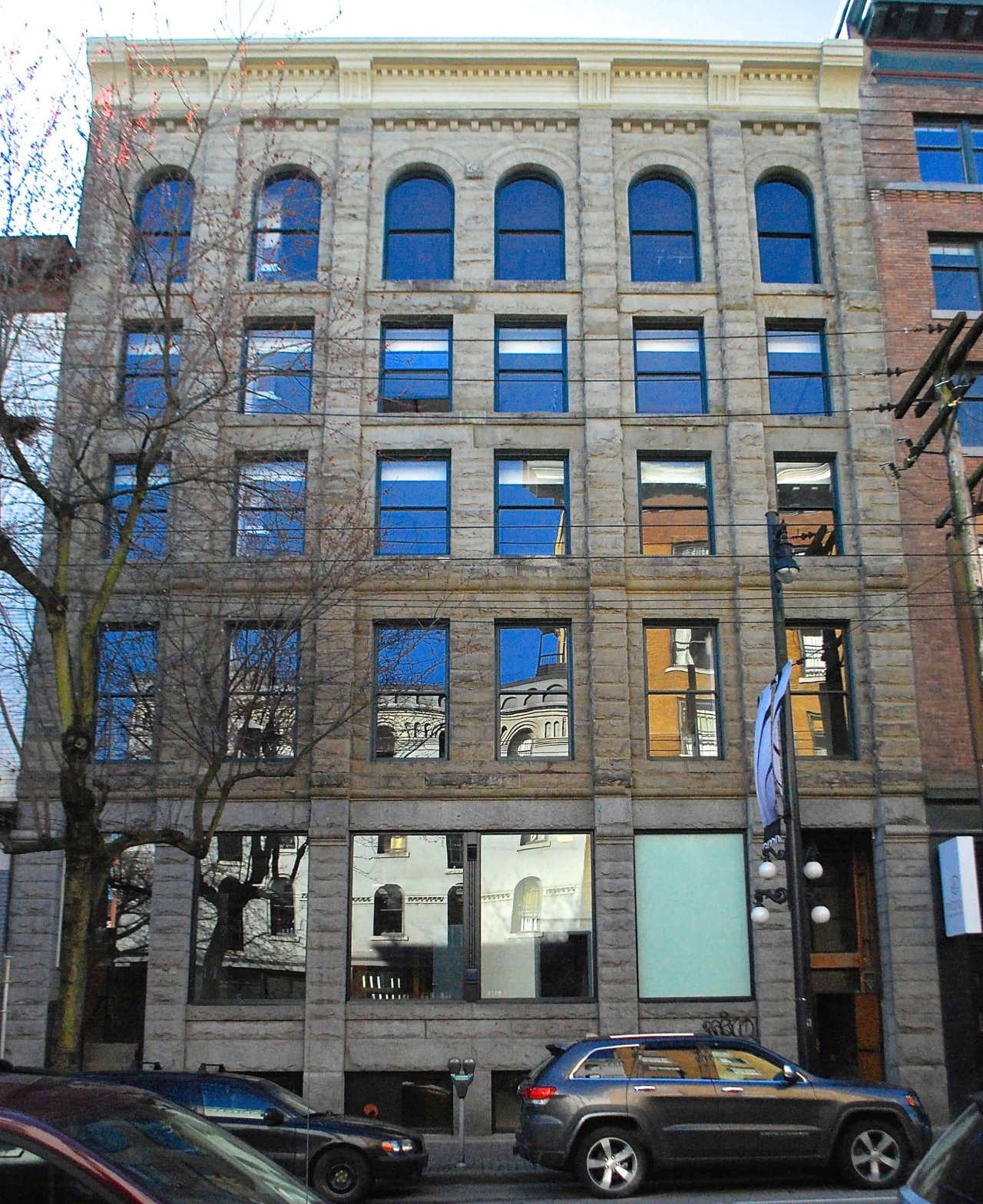Overview

Address
40-50 Powell St, Vancouver BC
Neighbourhood
Gastown
type
Commercial
Protection & Recognition
- M: Municipal Protection
Description
This building was built in 1898 for the Winnipeg-based wholesale grocery firm of A. MacDonald and Co. as its West Coast depot. In 1907, A. MacDonald and Company was the only firm in Canada to sell wholesale provisions solely by catalogue. It was first built as three storeys with an arcaded top floor designed by William Blackmore. In 1912, the building was extended to six storeys in 1912 designed by his son Edward “Ted” Evans Blackmore. William Blackmore’s Romanesque design reflects the stylistic influence of American architects Henry Hobson Richardson and George B. Post. Architectural detail is on the street facade, while the party walls and rear are utilitarian. In common with many other warehouses adjacent to the right of way, the building was provisioned directly from the Canadian Pacific Railroad (CPR) tracks via an elevated platform beneath a suspended canopy. The building envelope survives in virtually unaltered condition.
Source
Canada's Historic Places
More information
Map
Contact
Please Share Your Stories!
Send us your stories, comments or corrections about this site.