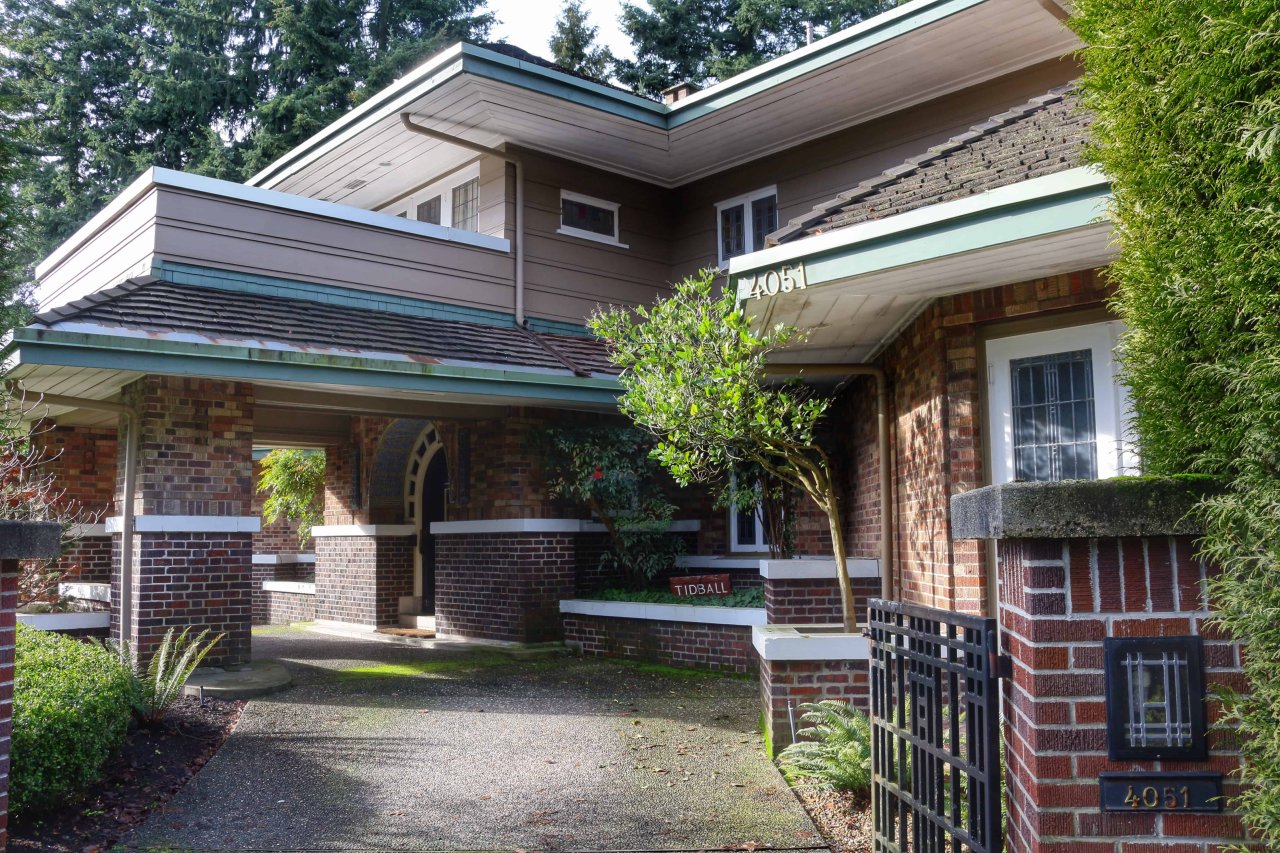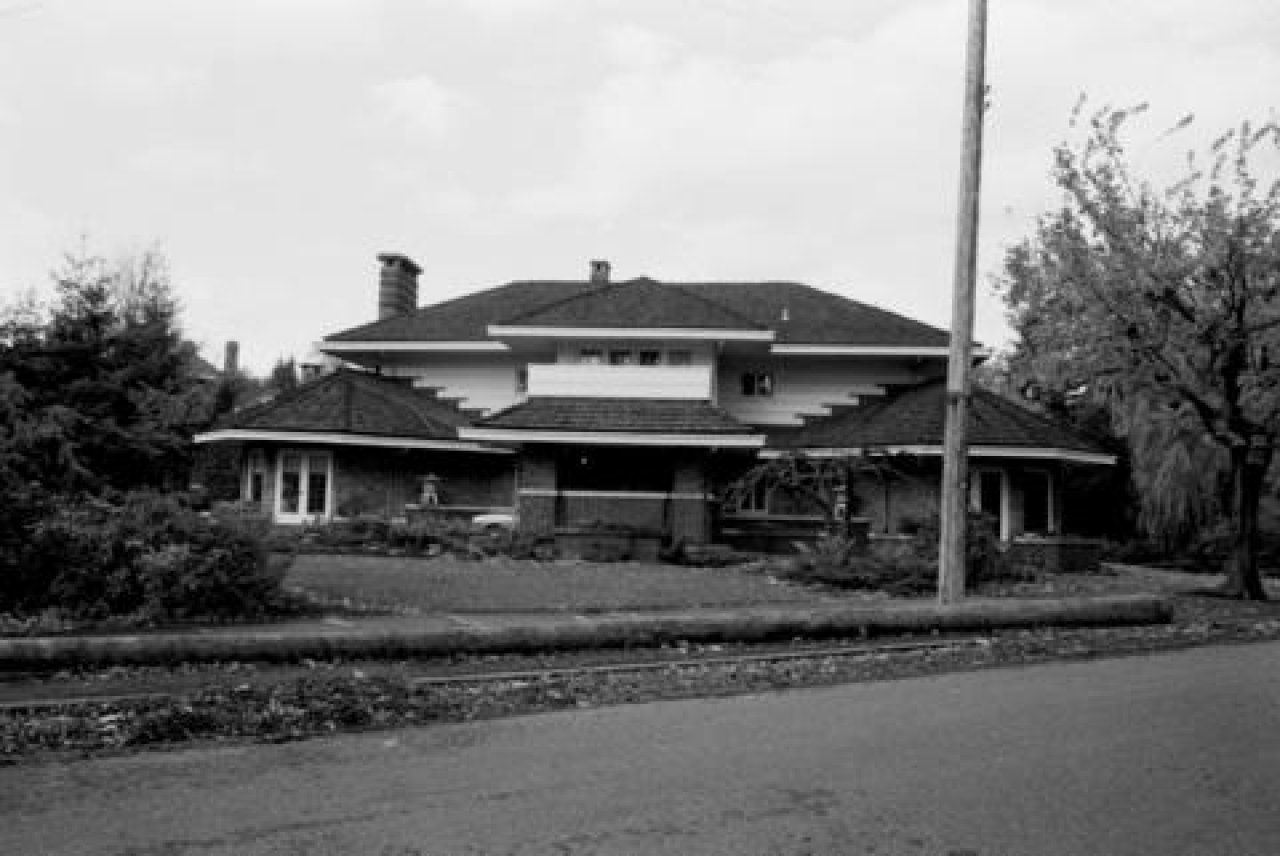Overview

Address
4051 Marguerite St, Vancouver BC
Neighbourhood
Shaughnessy
type
Residential
Protection & Recognition
- M: Municipal Protection
Description
This house is Vancouver’s finest example of the Prairie School style of architecture. Its architecture is directly inspired by the work of Frank Lloyd Wright (American architect with over 1100 designs, 532 of which were realized). Distinct features include wide roof overhangs and strong horizontal lines expressed through long continuous eaves.
Built in 1928, the house was designed by Dutch designer John Adrian Pauw. The original owner of the house, Brenton T. Lea, was a contractor who worked with Pauw on several Vancouver houses. Lea also built and lived in the house next door at 1751 W King Edward Ave., which is thought to have been designed by Pauw as well. Mr. Lea and his wife lived at 4051 Marguerite for just five years before Mr. J.C. Munro bought it, followed a year later by Sam and Florence Levi. In 1947, Mr. W.R. McPhie, “Hauling Contractor”, bought the house and his family continued to own the property until 1988.
In 1996, the sympathetic kitchen and family room addition, along with the restoration of the original house, won a City of Vancouver Heritage Award.
4051 Marguerite Street was a stop on the 2006 VHF Heritage House Tour.
Source
VHF Heritage House Tour Brochure 2006, VHF Files
Gallery
Map
Contact
Please Share Your Stories!
Send us your stories, comments or corrections about this site.
