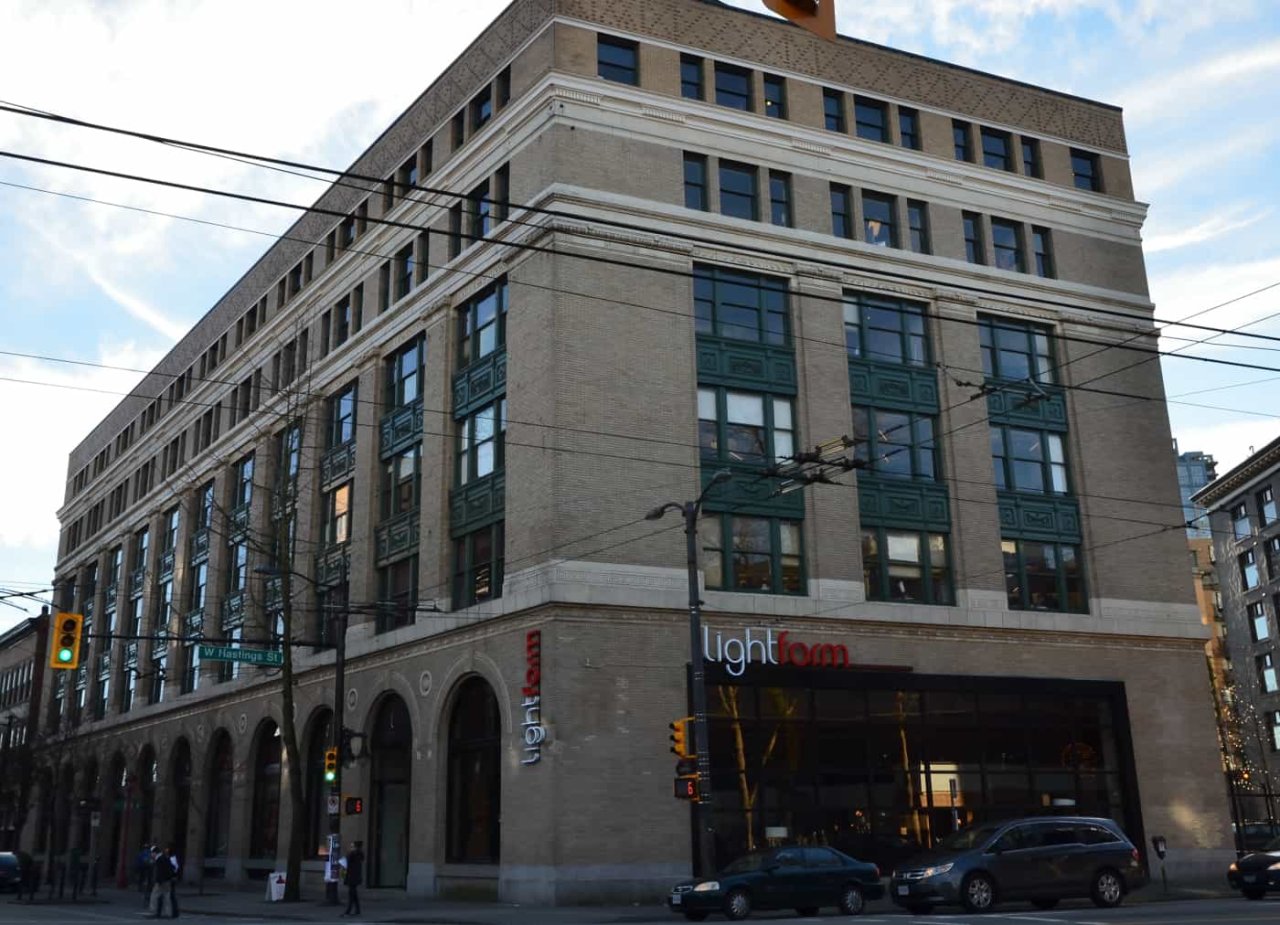Overview

Address
425 Carrall St, Vancouver BC
Neighbourhood
Downtown
type
Commercial
Protection & Recognition
- M: Municipal Protection
Description
The BC Electric Railway Company Terminal is a six-storey Second Empire Renaissance style industrial/office building constructed circa 1911-1912.
At this time the BC Electric’s interurban system was the largest in Canada, reaching sixty miles up the Fraser Valley to Chilliwack. Streetcars entered through the enormous arched windows of the terminus while trains entered the building from the large square opening on Hastings Street.
The architects were Woodruff Marbery Somervell and John L. Putnam. They designed many Vancouver landmarks. This building firmly established their reputation for excellence in large urban projects.
The design of the building reflects innovations in the manufacture of building materials. It also reflects the trend toward plainer lines and geometric decoration that had occurred by 1912 with the influence of the Art Nouveau era.
The building’s upper area was remodeled in 1945 by renowned architects Sharp and Thompson to remove the high roof and add a final storey which mirrored the fifth floor.
Source
Canada's Historic Places, Vancouver Heritage Inventory Phase II 1986 Summary Report, Historic Map Guide Carrall St. Greenway (VHF)
More information
http://www.historicplaces.ca/en/rep-reg/place-lieu.aspx?id=2609
Map
Contact
Please Share Your Stories!
Send us your stories, comments or corrections about this site.