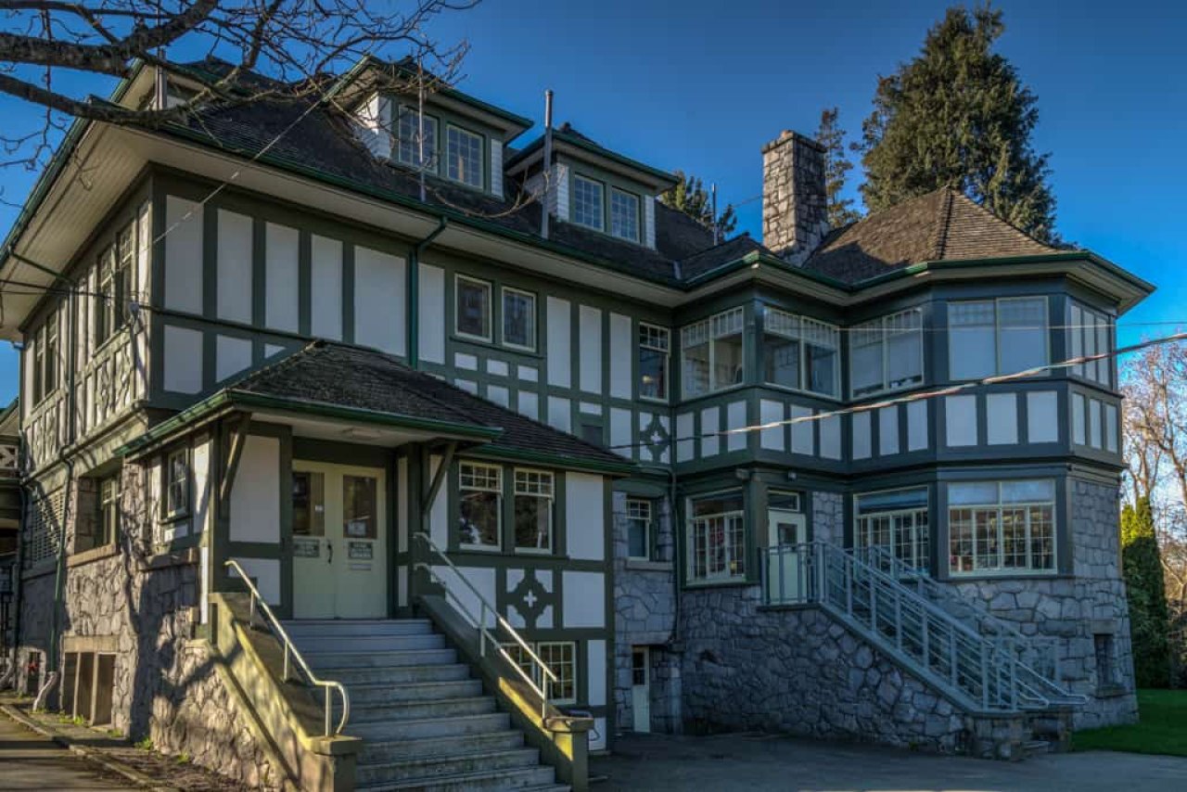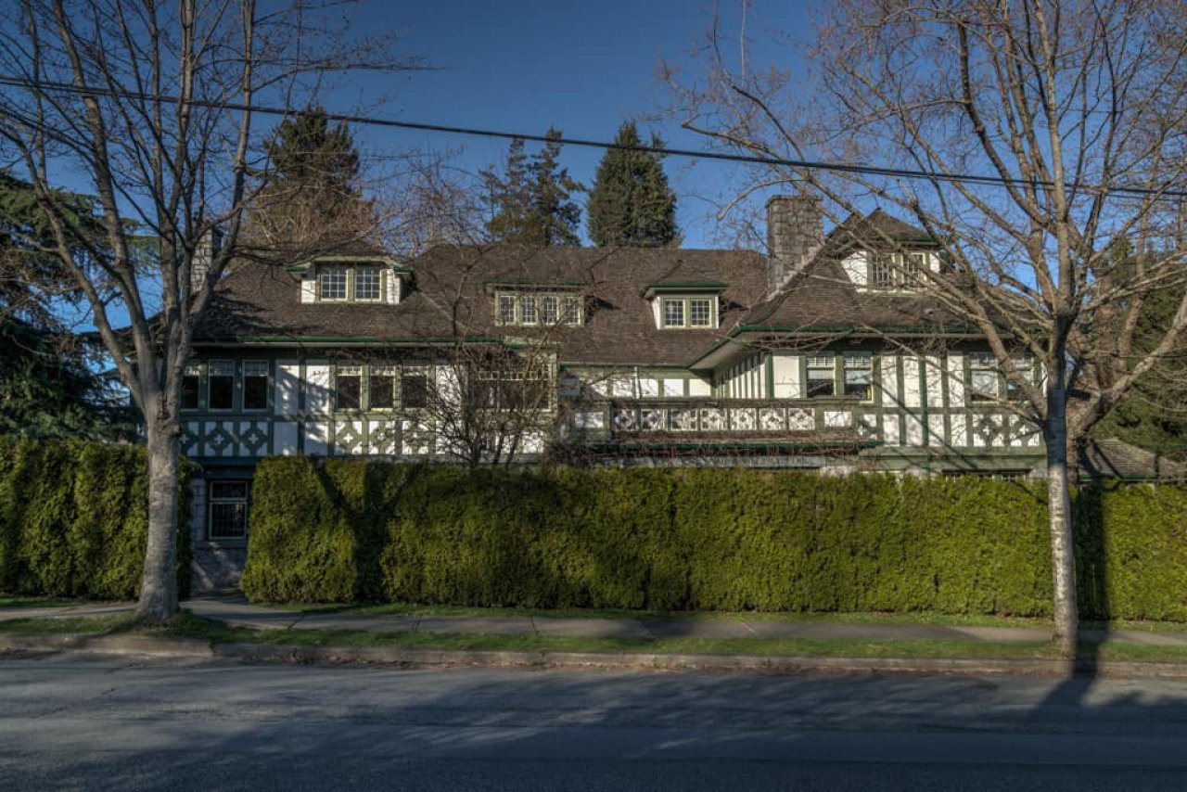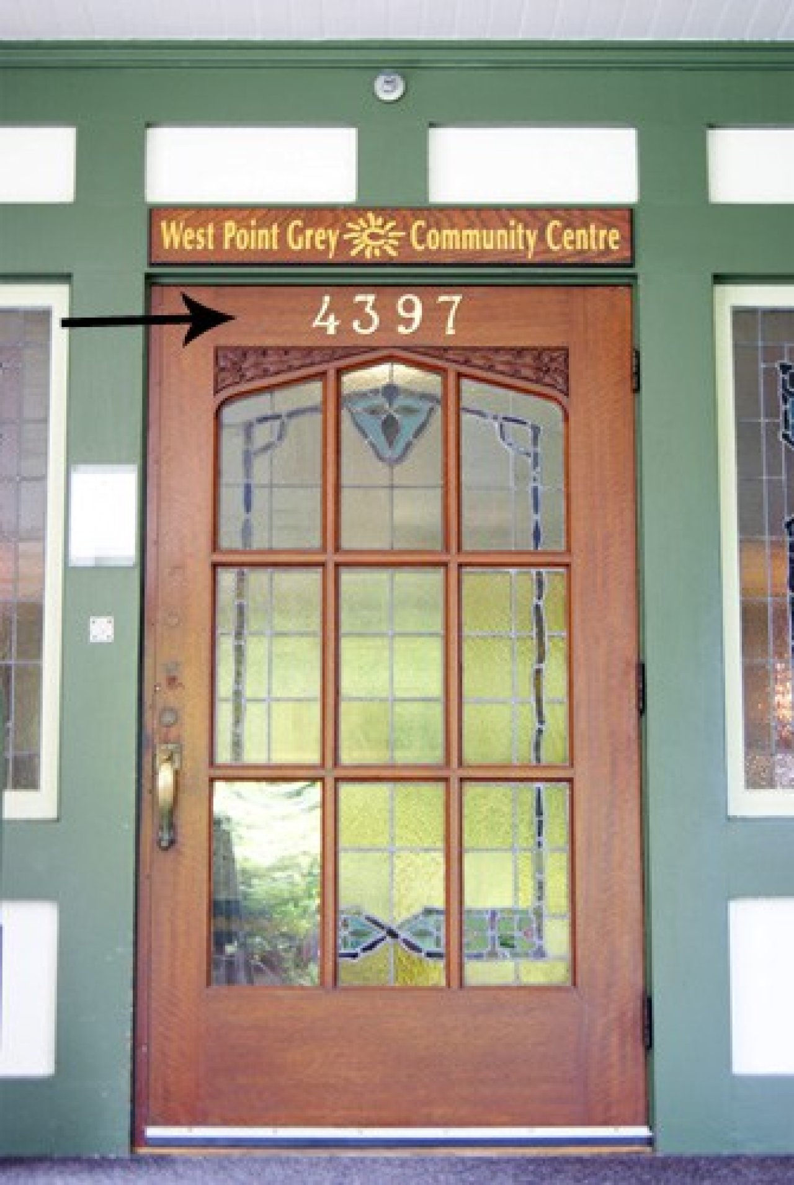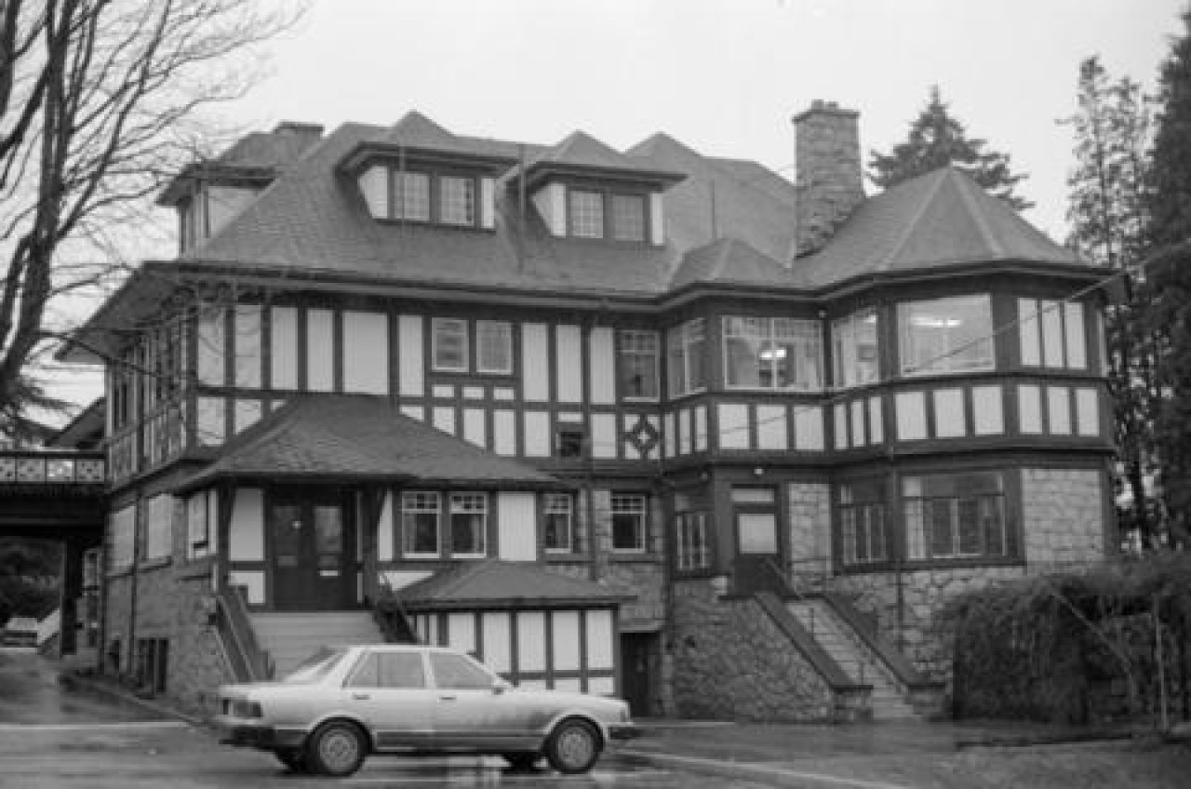Overview

Address
4397 W 2nd Ave, Vancouver, BC
Neighbourhood
West Point Grey
type
Mixed Use
Protection & Recognition
- M: Municipal Protection
Description
Built from 1909-1913 for James S. Rear and his family, the house was designed incorporating English Tudor styling and West Coast materials and craft.
James S. Rear was a one of Vancouver’s most successful businessmen, a prominent financial broker, and the President of North American Securities Limited and General Manager of American Life Insurance. He also invested heavily in real estate and was one of the first property owners to built on the farthest reach of Marine Drive in the new municipality of Point Grey.
Rear commissioned the architecture firm Maclure & Fox to build his home, which at the time was called Rear House. Samuel Maclure, the renowned BC architect, joined in a partnership in 1905 with Cecil Crocker Fox, who had trained in England under the great Arts and Crafts designer C. F. A. Voysey. They excelled creating homes that incorporated English Tudor styling and West Coast materials and craft, including the Hendry House at 3802 Angus Drive. Half-timbering, large masonry base and hipped roof, stone chimneys, and the exterior colour scheme of Rear’s house are typical of the Tudor Revival style.
Set within a large acreage, the house was designed with garden terraces overlooking lawns with a view onto English Bay. Maclure & Fox also designed the combined garage and stables, now used as a pottery studio, which is the oldest known structure of its type in Vancouver.
In 1920, the house was sold to Colonel Victor Spencer, one of the thirteen children of Welshman David Spencer who founded a retail department chain. With a large family, Victor and Gertrude Spencer made alterations to the house and extended the gardens. In 1933 they hired leading architects Sharp & Thompson to create the “Oak Room” addition. It was the Spencers who gave the house its Welsh name, Aberthau, meaning ‘a place filled with light.’
In 1939 the house was acquired by the federal government, which used it as the Royal Canadian Air Force officers’ mess for the nearby Jericho air base during the war. The mansion’s third floor and roof were restored after being destroyed by a fire in 1942. The property was later acquired by the City of Vancouver to become the West Point Grey Community Centre, opening in 1974 after refurbishment.
Restoration work in the 1990s assured the continued enjoyment by the community of this unique house that showcases the craftsmanship of its time. Today, a wide range of activities and classes for all ages are offered at the centre, and the building is often rented for special events. The original coach house and horse stable are used as a pottery studio, and there are community events happening on the property year-round. With a rich history spanning over 100 years, it remains an important and well-loved building in the community.
For more information on the history of Aberthau House:
Source
Vancouver Heritage Foundation 2018 Heritage House Tour guidebook, West Point Grey Community Centre website: History of Aberthau Mansion (http://www.westpointgrey.org/about-wpgcc/history/history-aberthau-mansion/)
Gallery
Map
Contact
Please Share Your Stories!
Send us your stories, comments or corrections about this site.


