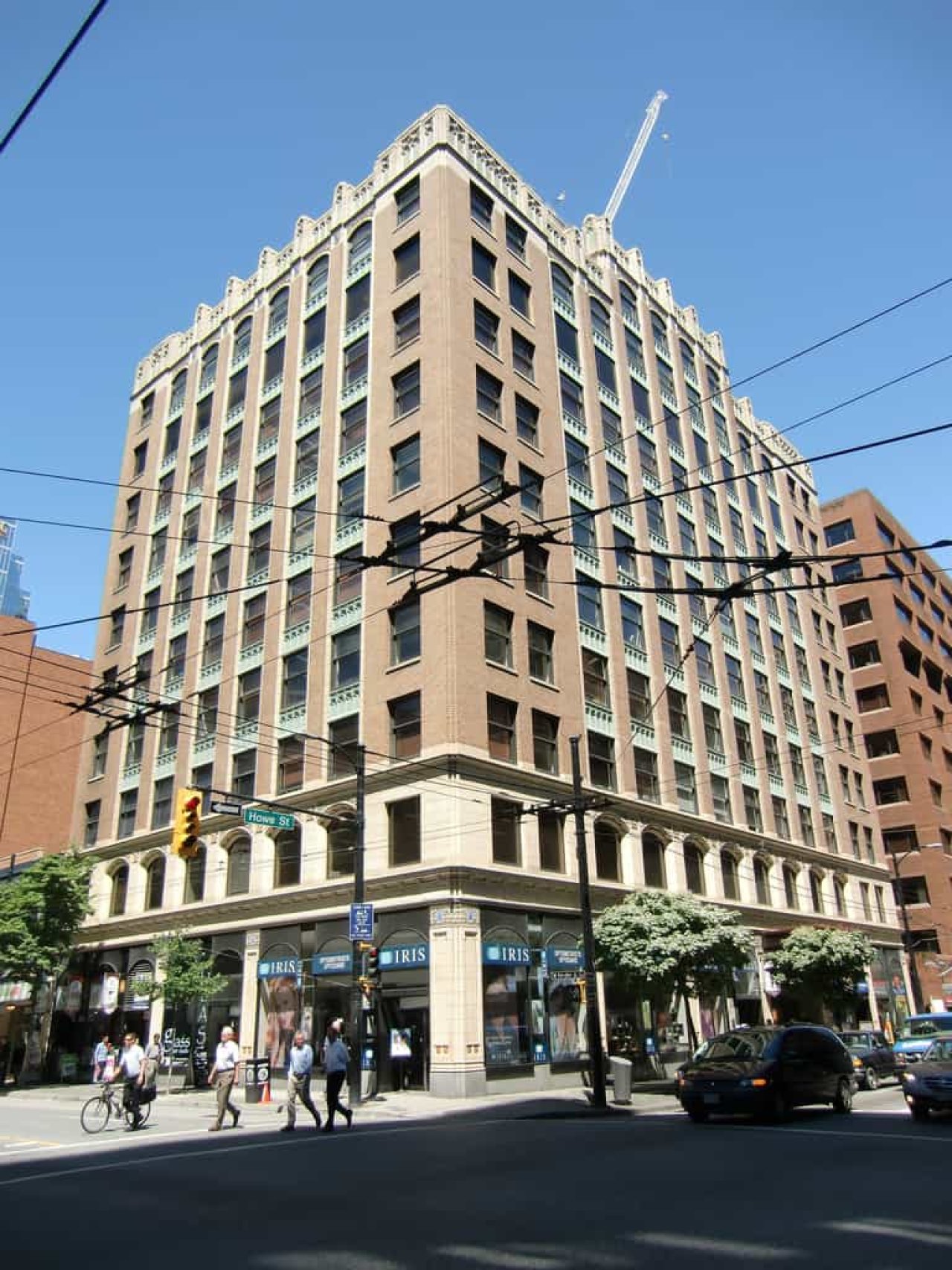Overview

Address
451-481 Howe St, Vancouver BC
Neighbourhood
Downtown
type
Commercial
Protection & Recognition
- M: Municipal Protection
Description
This 11-storey office building was built in 1928-29 to the designs of Townley and Matheson Architects, and is a good example of a between-the-wars high-rise. A rare Commercial Gothic building with polychrome terra cotta cladding, it displays Art Deco style materials and massing.
The building housed the Vancouver Stock Exchange trading floor and administration offices until the Stock Exchange moved to expanded facilities around 1960.
This photo was taken in 2009. The building is being developed into a 31 storey high rise.
Source
City of Vancouver, Vancouver Heritage Inventory Phase II 1986 Summary Report
More information
http://former.vancouver.ca/ctyclerk/cclerk/20120918/documents/p2.pdf
Map
Contact
Please Share Your Stories!
Send us your stories, comments or corrections about this site.