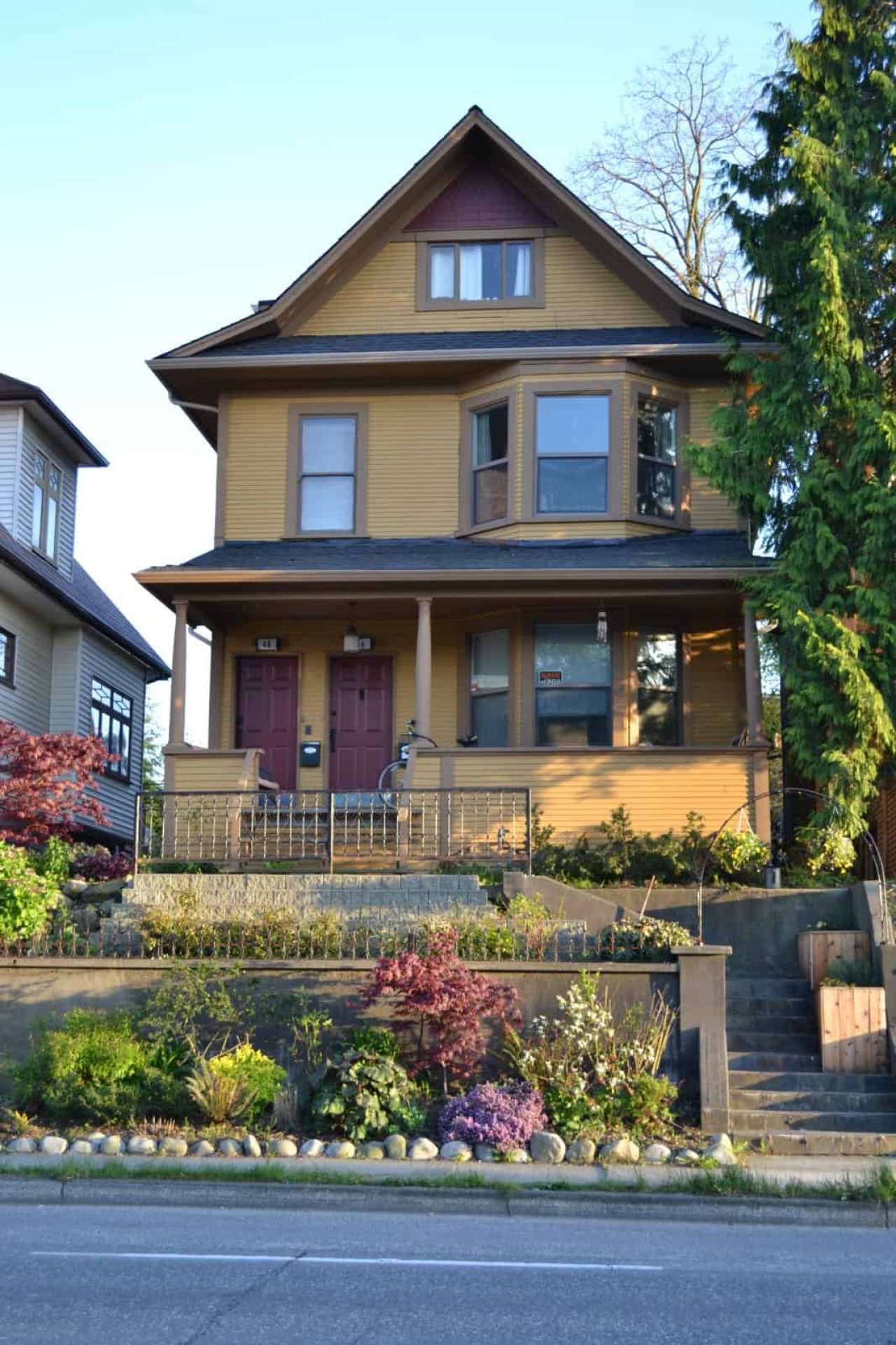Overview

Address
46 E 12th Ave, Vancouver BC
Neighbourhood
Mount Pleasant
type
Residential
Description
This 1907 house is the best preserved example of Vancouver Edwardian box architecture used by many builders in Mount Pleasant in pre-WWI boom years. At that time Mount Pleasant was Vancouver’s original commuter suburb, made accessible via the electric railway system. The builder of the house was Chester, Penn USA born carpenter and cement contractor Robert Fred Hartman. The Hartman family lived in the house from 1908 until 1953. The 1911 census, city directories and other sources show that this house, though built originally as a single family dwelling, was almost continually home to a number of boarders throughout the time the Hartmans lived in the house, and was a multifamily dwelling in the 1950s and 1960s before the house was formally duplexed in the 1970s.
Source
City of Vancouver Conservation Program Statement of Significance
Map
Contact
Please Share Your Stories!
Send us your stories, comments or corrections about this site.