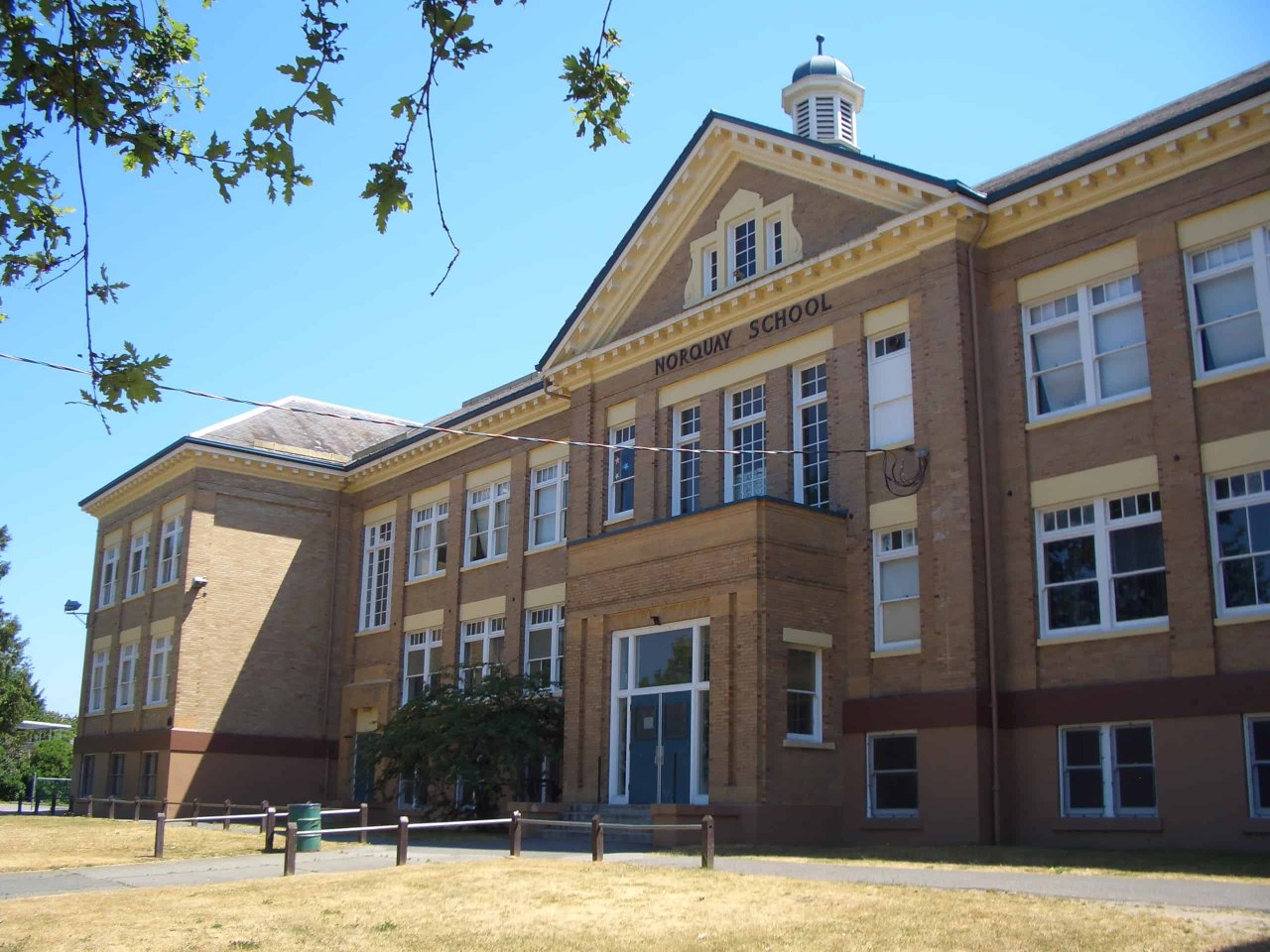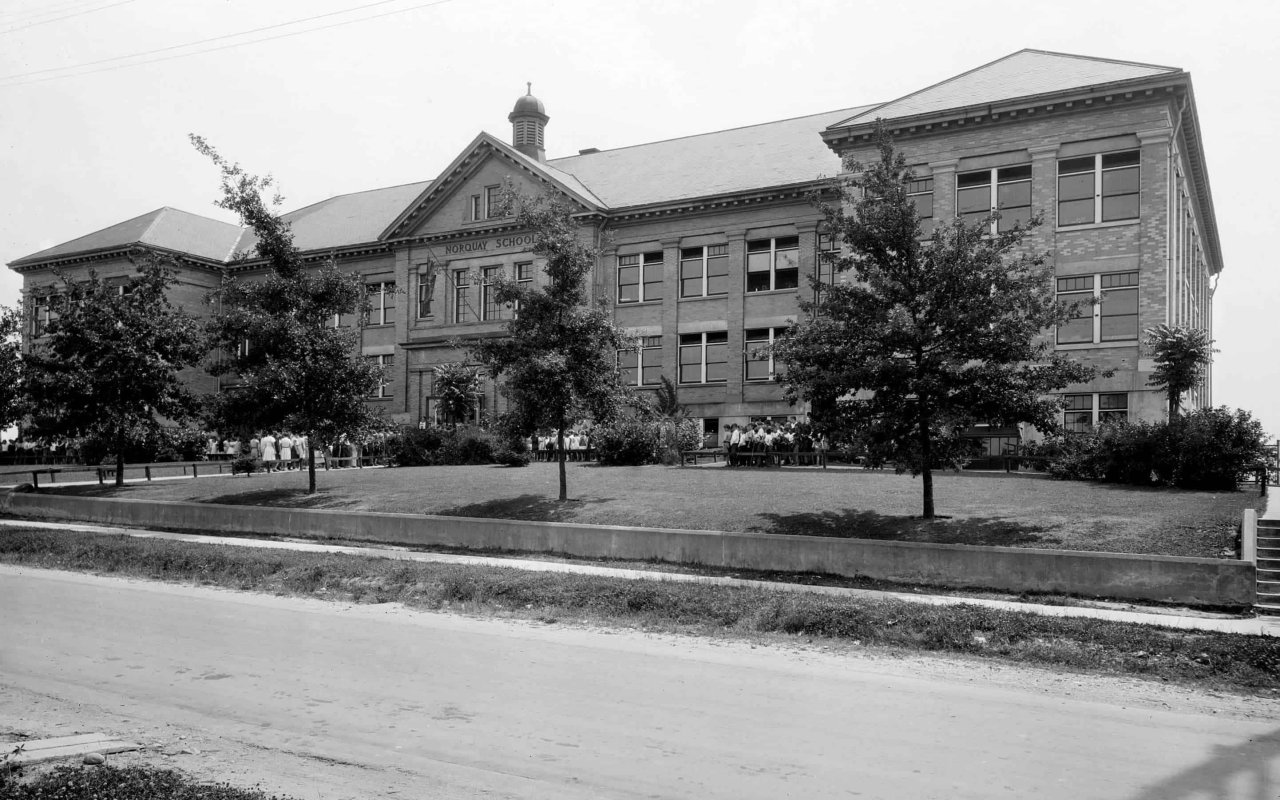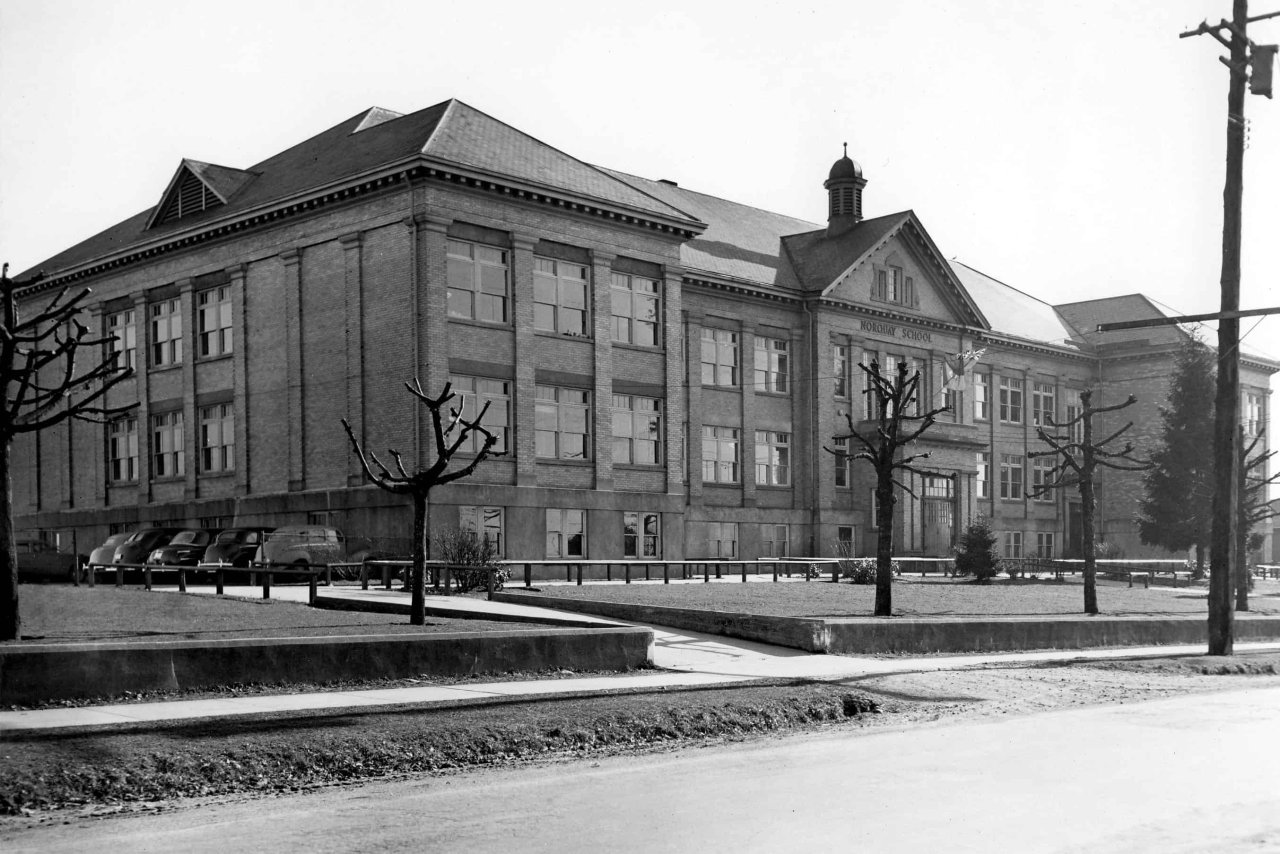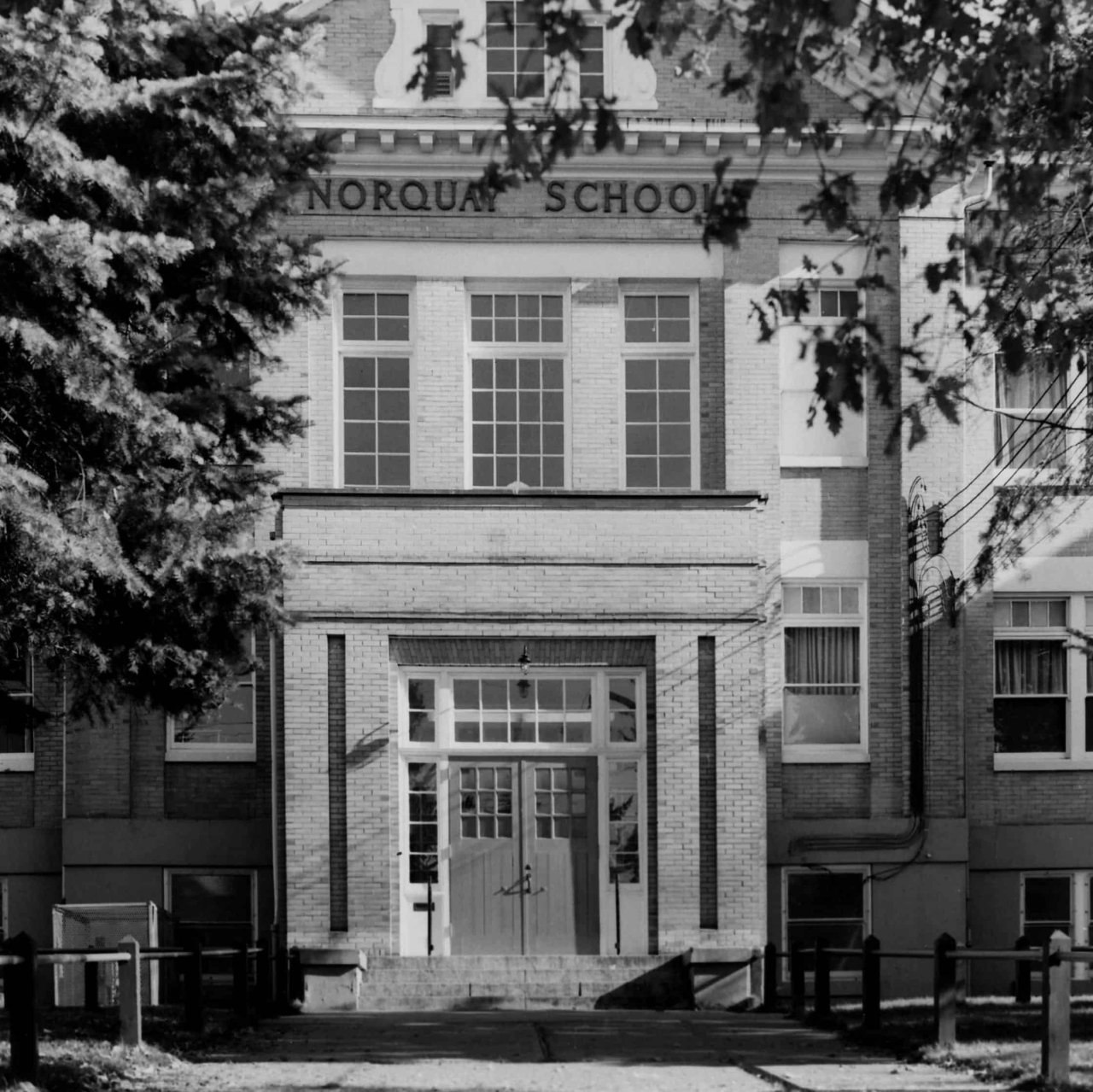Overview

Address
4710 Slocan St, Vancouver BC
Neighbourhood
Renfrew-Collingwood
type
Institutional
Description
Built in 1913 and designed by J.H. Bowman, Norquay school is built in the Edwardian style, which is typical of early Vancouver. The school has two floors, eight classrooms and a concrete basement. The school is named after John Norquay, the first premier of Manitoba. The school was built in response to a growing population and consequent strain on the existing school system. Portions of the school were seismically upgraded in 2001 and the remainder of the seismic work was completed in 2008. The upgrades used solid reinforced concrete arches that stretch across the walls and ceilings on all three floors. Interior spaces were redesigned to create more open atmosphere and improve circulation and access.
Source
VSB website and Michael Kluckner's, Vanishing Vancouver, VSB Planning and Facilities
More information
http://go.vsb.bc.ca/schools/norquay/About/history/Pages/default.aspx
Gallery
Map
Contact
Please Share Your Stories!
Send us your stories, comments or corrections about this site.


