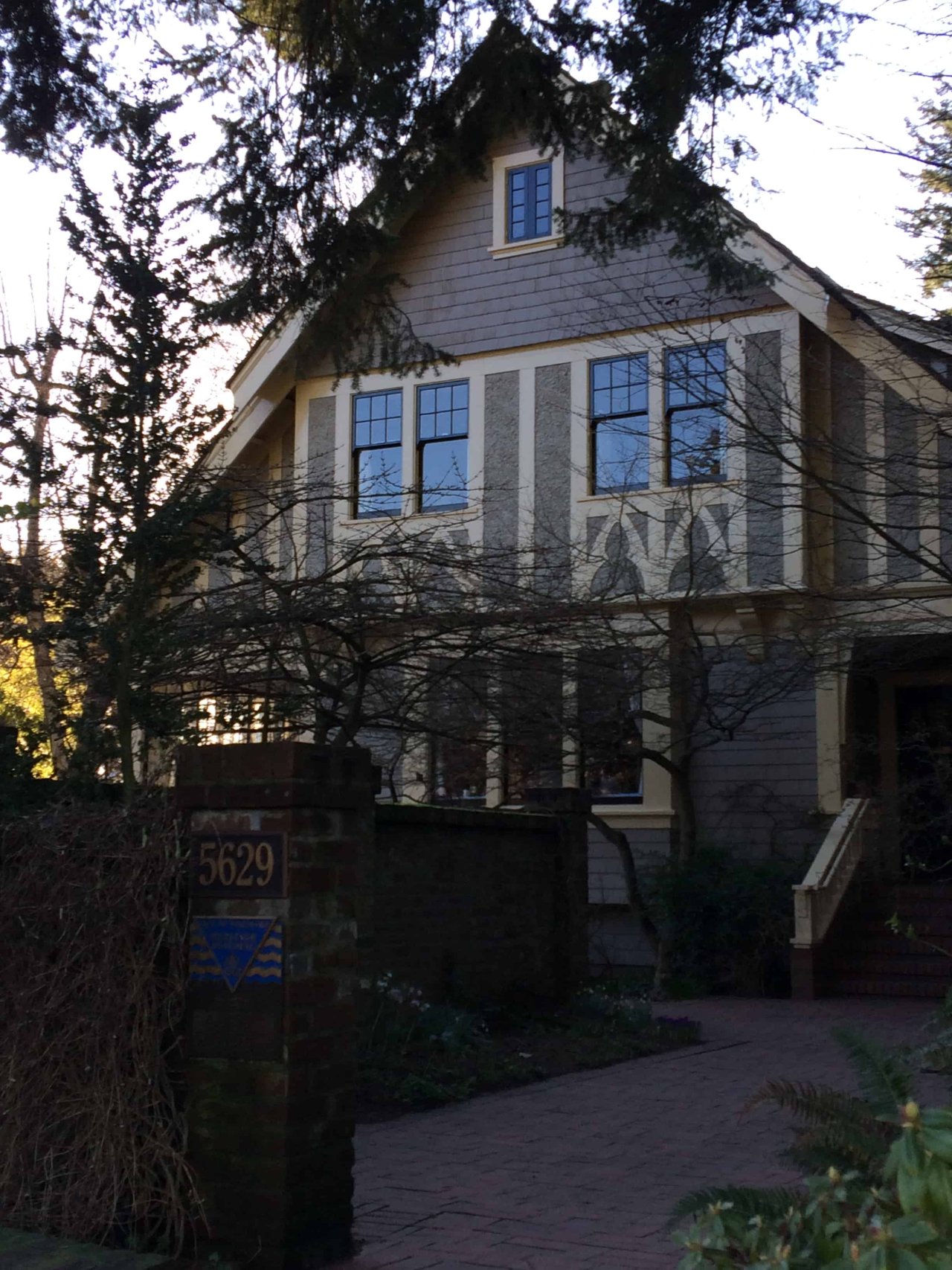Overview

Address
5629 Angus Dr, Vancouver BC
Neighbourhood
Shaughnessy
type
Residential
grants
VHF True Colours 2002
Protection & Recognition
- M: Municipal Protection
Description
This 2-storey wood-frame house sits in the context of large well landscaped lots common to the area known as Third Shaughnessy. There are similar style homes to the north and across the street to the east.
The original owner, Donald Montgomery, built the house in 1926 and lived here until 1944. The architects were John Honeyman and George Curtis. The Montgomery House is an excellent example of the later years of Honeyman and Curtis’ practice, which ended in 1931 after their partnership was devastated by the Depression.
The house is in the Tudor Revival style. The design of the house is characterized by the symmetrical placement of dominant features. There is a steep pitch front gabled roof with chamfered gables on both the north and south sides. There are sun rooms on each end of the south side.
The house is clad with shingles on the lower level and main floor, and rough stucco on second floor with mock Tudor board. The front porch is supported by large square posts, with elongated flared inserts set in at the top of each. A number of windows have leaded glass set in rectangular panes. The north side features a square bay protrusion and three long stained glass windows.
The house was repainted to its original colours in 2002 with the help of a VHF True Colours grant.
Source
City of Vancouver
More information
Map
Contact
Please Share Your Stories!
Send us your stories, comments or corrections about this site.