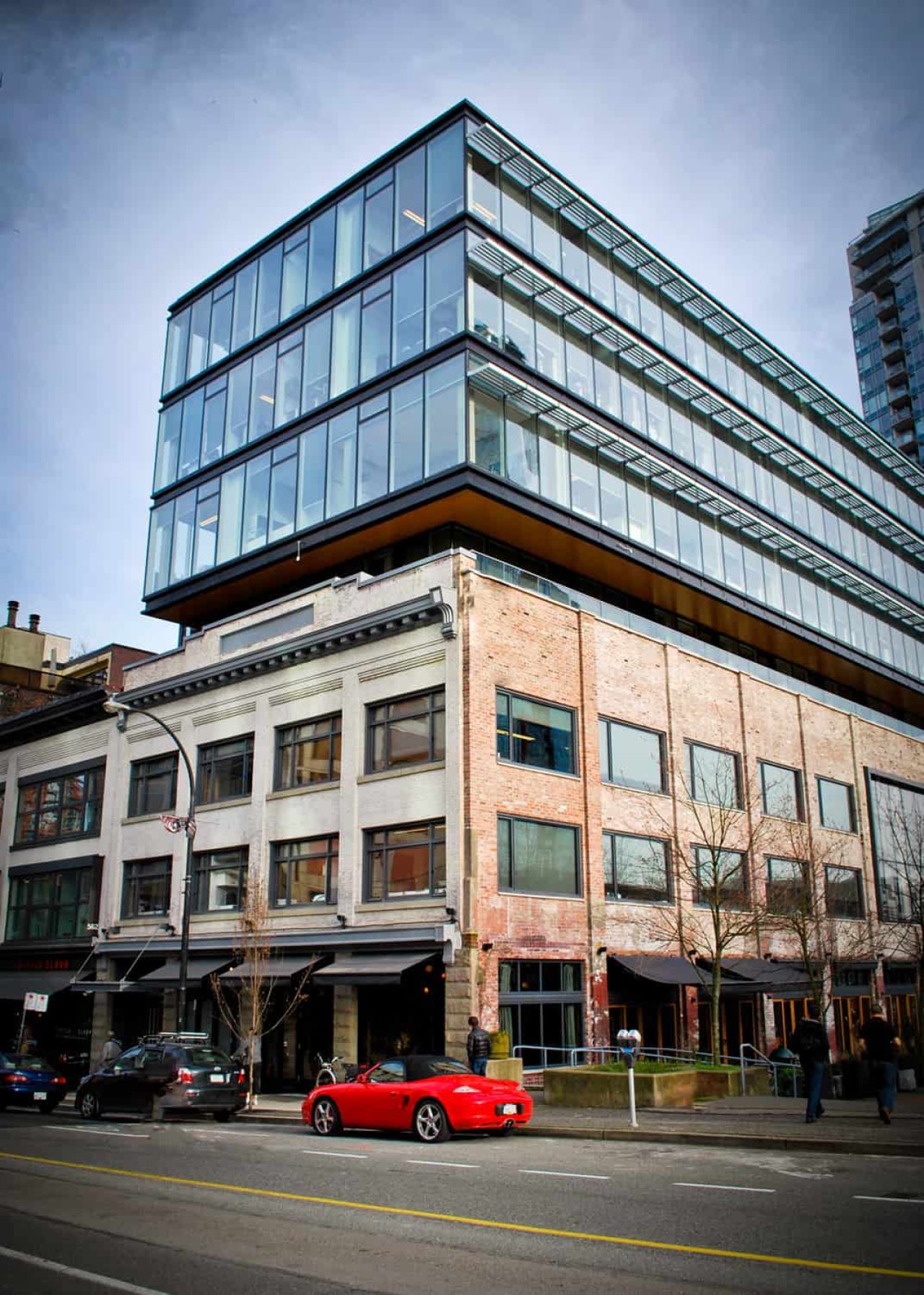Overview

Address
564-568 Beatty St, Vancouver BC
Neighbourhood
Downtown
type
Commercial
Protection & Recognition
- M: Municipal Protection
Description
The original occupant of the building was the Gurney Foundry Co. The original one storey building (fronting Beatty Street) with three full storeys below was constructed in 1909. The building has an attractive brick Commercial Style elevation on Beatty Street, with the four bays separated by pilasters and illuminated by large windows.
In 1912, two additional storeys were added resulting in the structure known today. The architect for the original building is unknown but the addition was designed by J.P. Matheson & Son, Architects.
The heritage value of the building lies in its representing Vancouver’s booming wholesale business in the first decade of the twentieth century, its architecture and its historical associations.
Other names: R.A. Welsh Building
Source
City of Vancouver
Map
Contact
Please Share Your Stories!
Send us your stories, comments or corrections about this site.