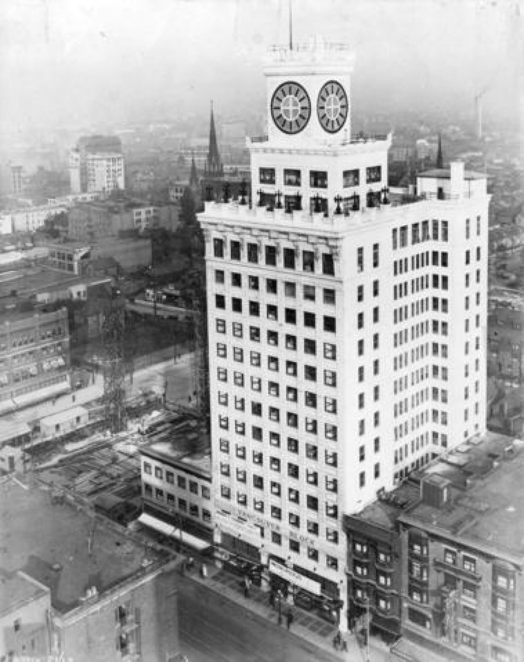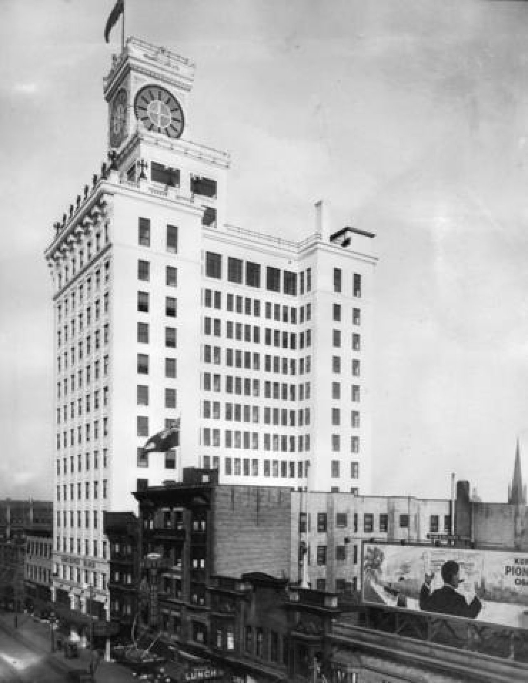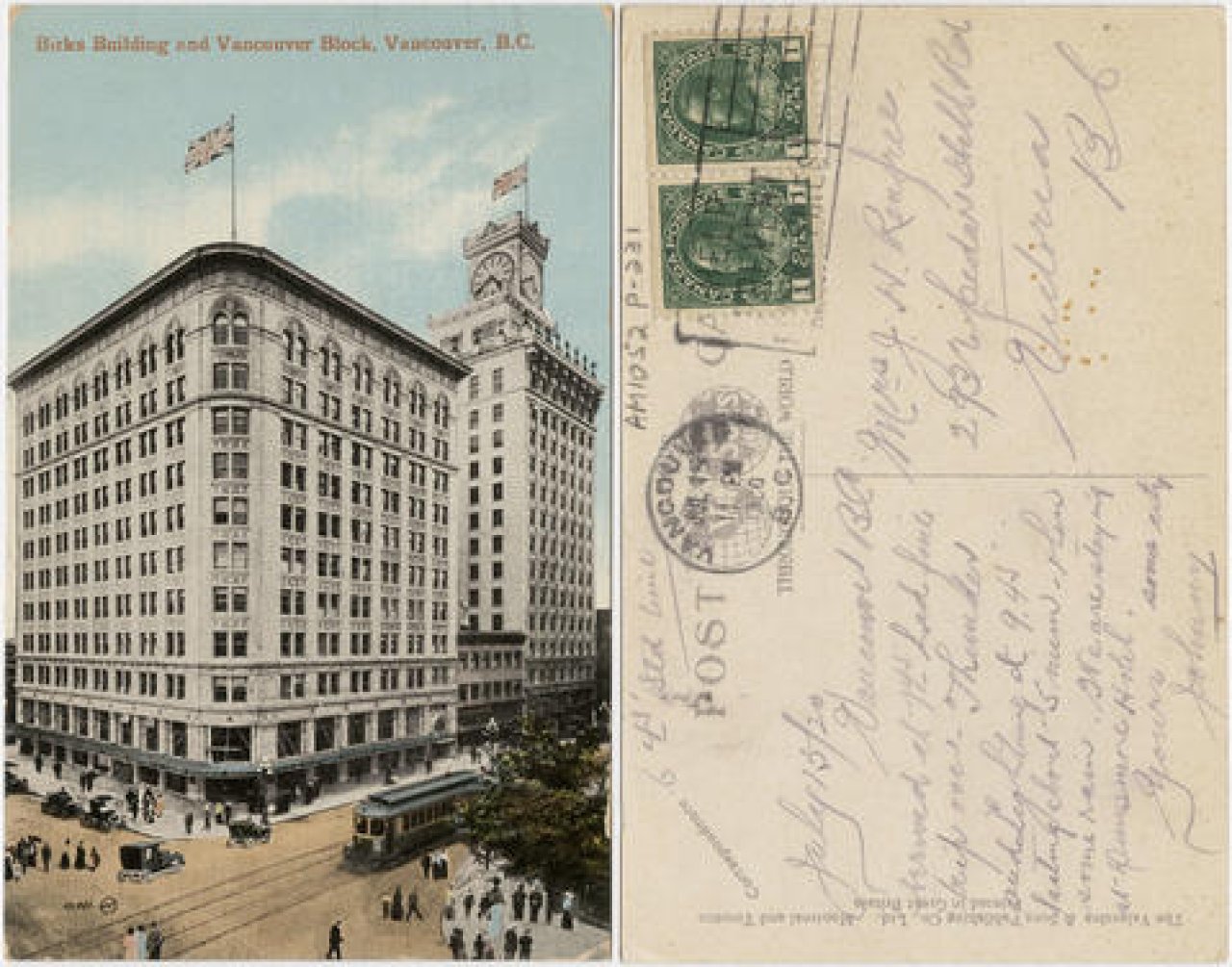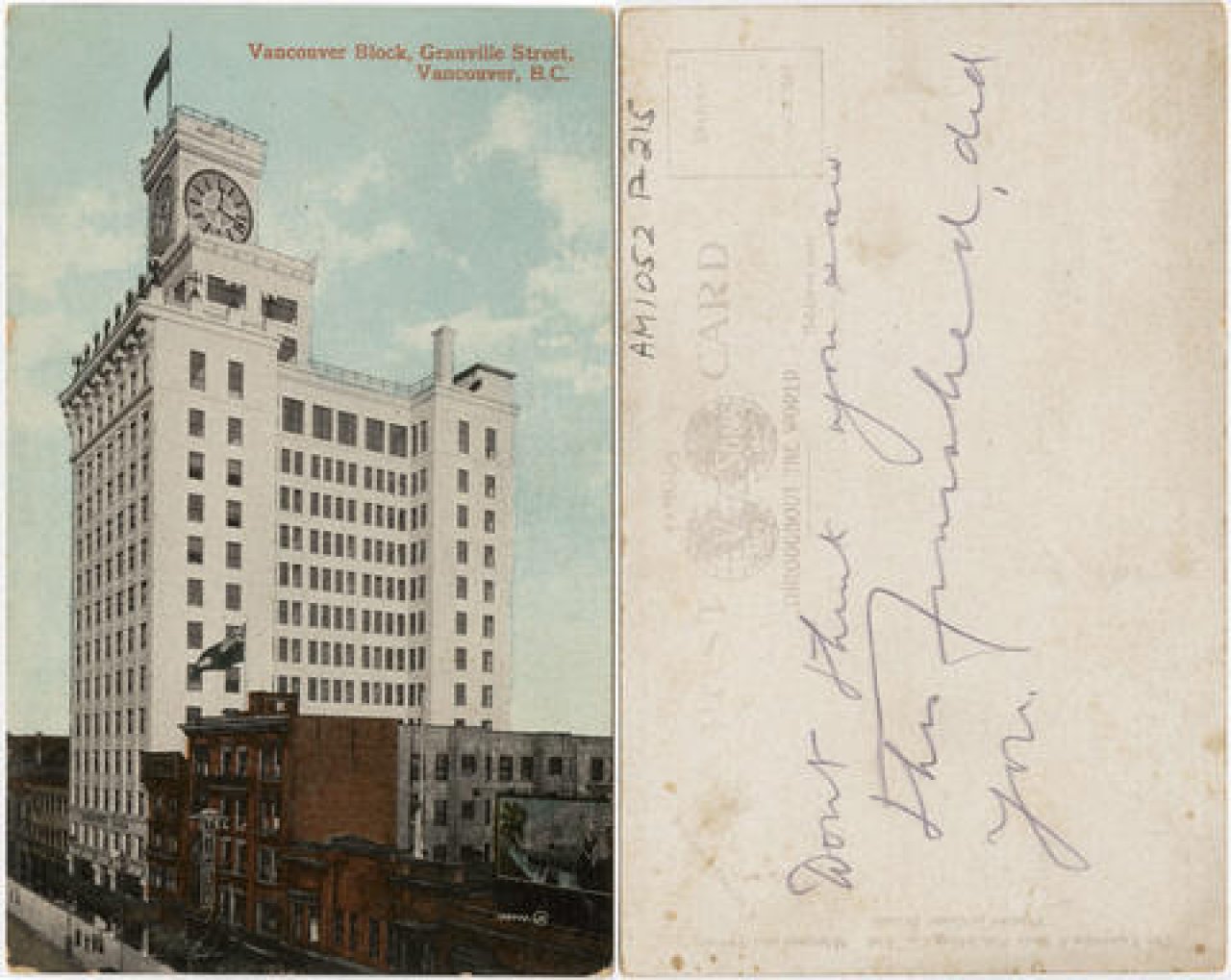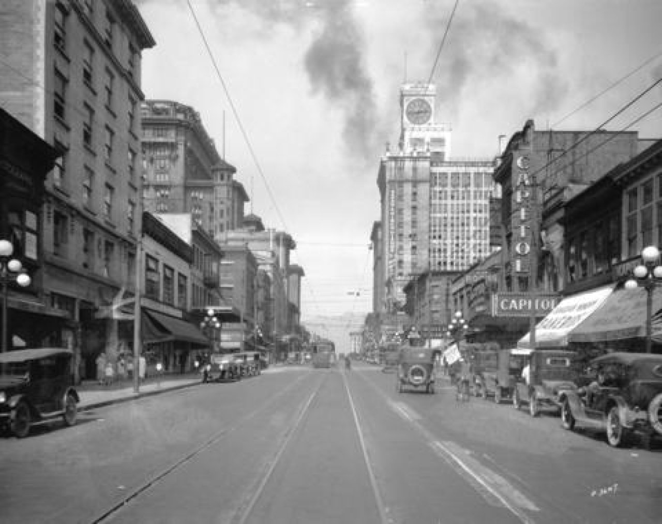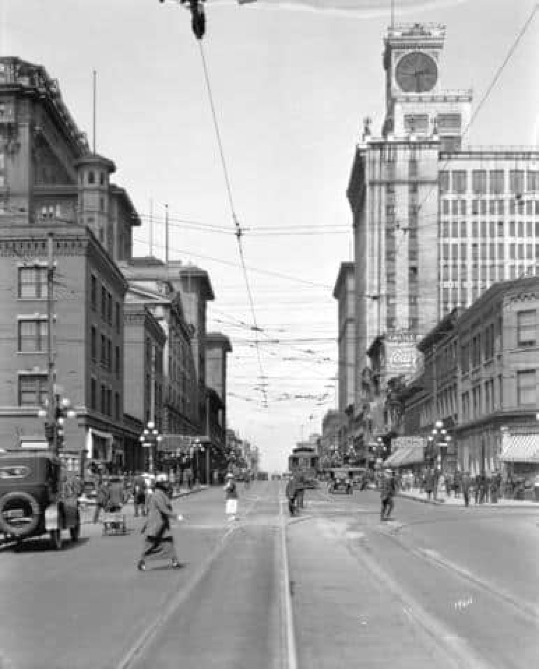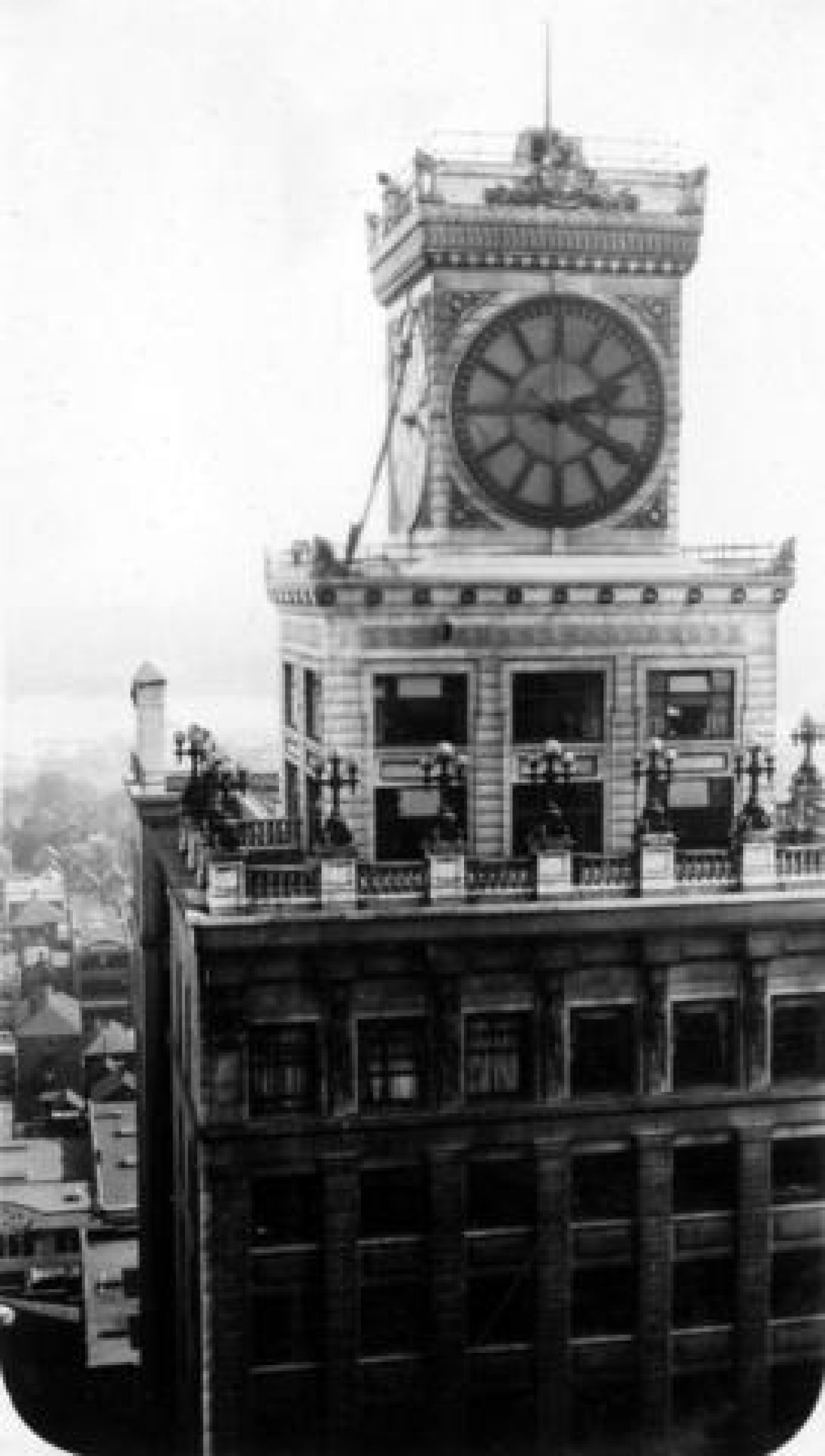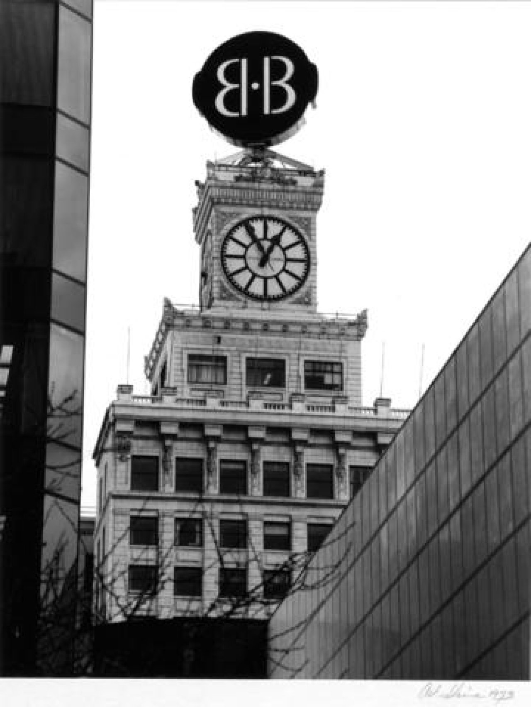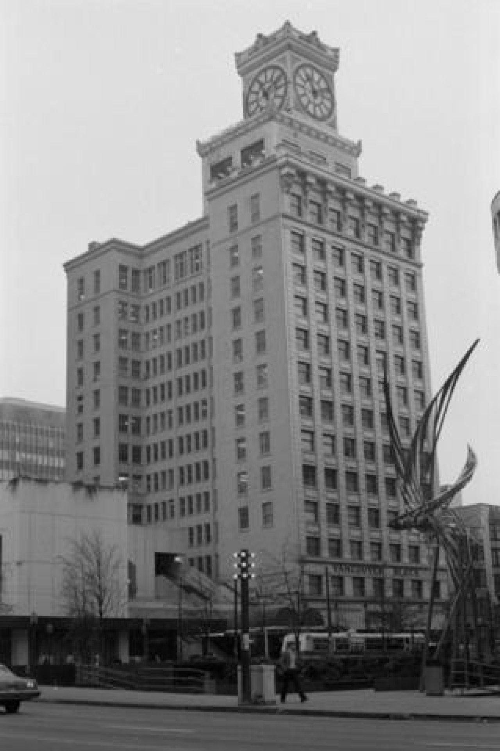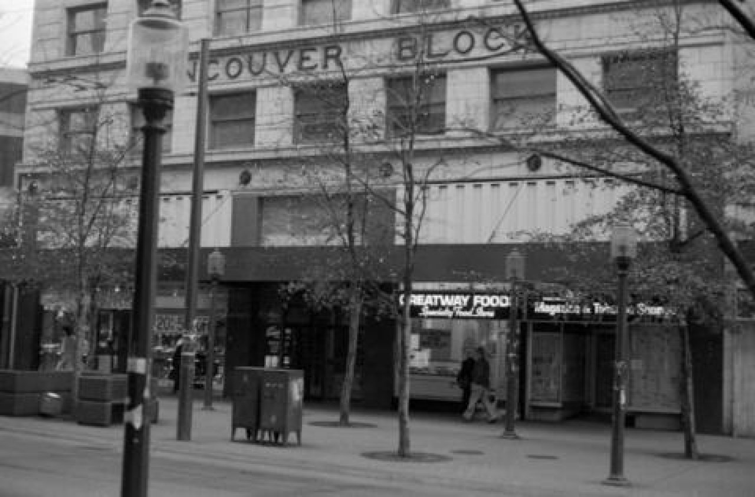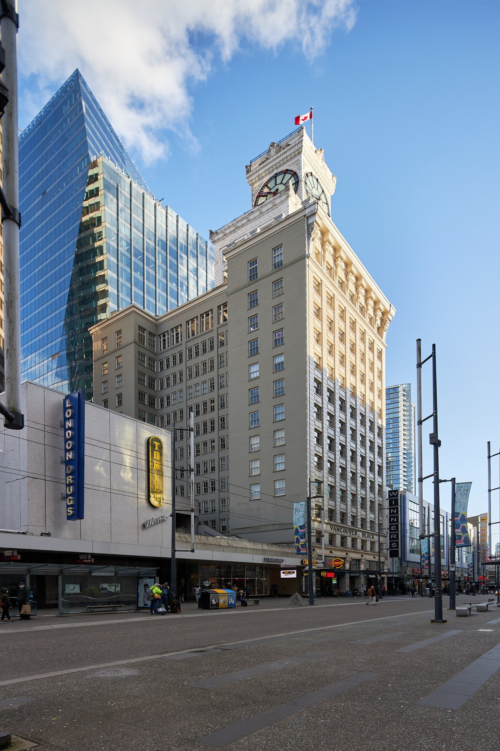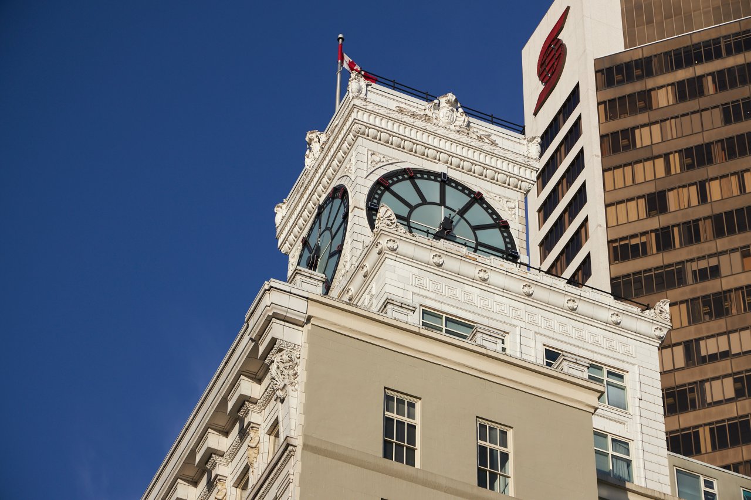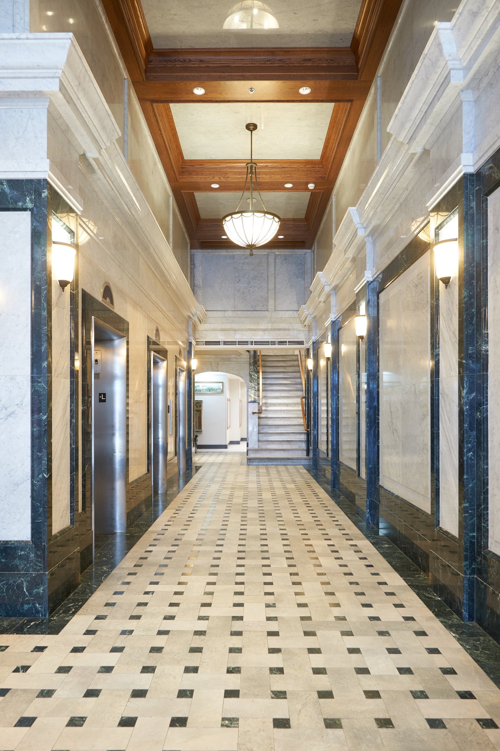Overview
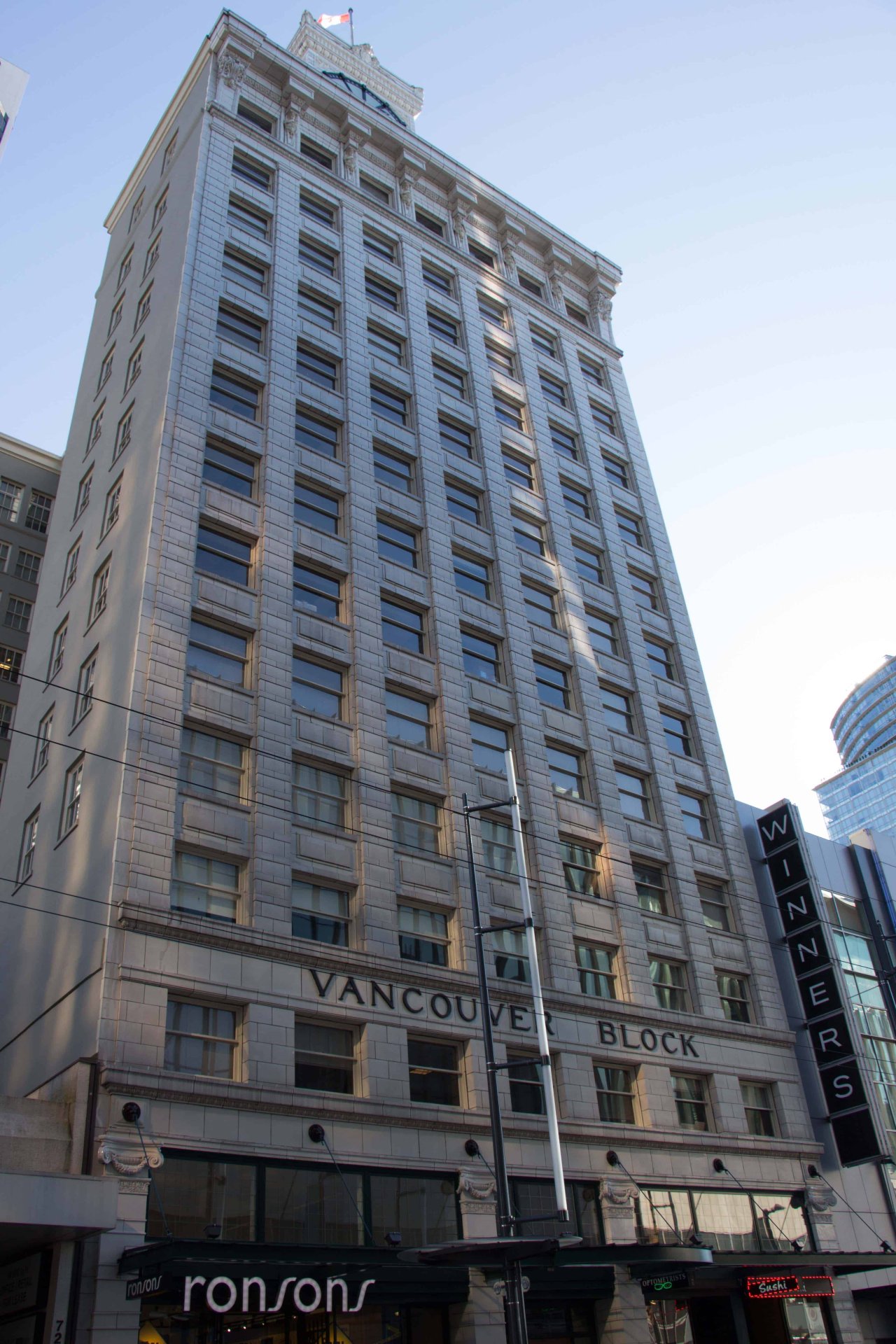
Address
734-742 Granville St, Vancouver BC
Neighbourhood
Downtown
type
Commercial
Protection & Recognition
- M: Municipal Protection
Description
The 15-storey Vancouver Block was commissioned by the wealthy Dominic Burns from the Burns meatpacking family and designed by the architectural partnership of John Parr and Thomas Fee, one of the city’s busiest firms. Topped by a penthouse office and clock tower, it has been a landmark on the Vancouver skyline since its completion in 1912.
The steel-framed tower’s Granville Street facade is clad in cream-coloured terra cotta from the Gladding McBean Company and the March 2, 1912 edition of the Vancouver Province reported that “The foundations of the building are 80 feet below the sidewalk level and on rock. The lot is 75 feet by 120 feet and over one thousand tons of structural steel was used for the frame. [The building’s] floors are Terrazzo with Belgian and Tennessee marble borders.”
The Vancouver Block’s ornamentation is fairly restrained but the cornice is held up by two enormous corbels and supported by six dour-looking caryatids. While hard to see from the street, three of the women use their left hand to cover a breast and the three on the other side of the facade switch hands.
The building is crowned by a clock tower once deemed the largest on the Pacific Coast, boasting four 22-foot diameter clock faces utilizing four tons of glass with time told by eight-foot-long aluminum hour hands and eleven-foot-long minute hands. The mechanism to run the clock was installed by the Standard Electric Time company of San Francisco. The clock faces were lit with neon in the late 1920s and it has been stopped only twice in its life time, in 1918 and 1946, by earthquakes.
As the building was under construction in February 1912, owner Dominic Burns hosted a luncheon for 20 prominent businessmen and the architects, catered by the Dutch Grill and served by uniformed waiters in the clock tower to commemorate the completion of the steel work. The steel frame was erected under the supervision of the English firm of contractors Norton Griffiths Ltd.
The top of the clock was a coveted advertising location and in the 1930s Union Oil lit up their 76 logo in neon, followed, starting in the 1950s, by the Shell, BA (British American) and Gulf oil company signs. The last of the advertising was a painted Birks sign before a change in bylaw prohibited such displays. Unfortunately, earlier plans for an observation deck and high powered telescopes never materialized.
Under the clock, the building’s owner Dominic Burns commissioned a two-storey penthouse which he lived in until his death in 1933. It was converted to office space and in the 1960s and 70s was the offices for the National Film Board of Canada.
The building was sold by the Burns’ estate to Samuel Zacks, a Toronto businessman for a million dollars, who in turn sold it three years later to a local consortium. It was purchased by Equitable Real Estate in the 1950s.
Dominic Burns
Dominic Burns was born in Ontario and came west in the 1890s to manage the family meat business established by his Alberta-based brother, Patrick. P. Burns & Co in the Yukon. In 1903 he came down to Vancouver where he took on the management of the BC interests of the firm. The company would become Western Canada’s largest meatpacking company and had ownership of 700,000 acres of ranch land.
Dominic owned a large farm in Delta and purchased the “Great Delta Bog” (now Burns Bog) in 1906 for $26,000 with the aim of clearing it and raising cattle there. However, the venture failed since the cattle kept getting stuck in the soggy ground.
The Partnership of Parr & Fee (1899 – 1912)
John Parr and Thomas Fee were architects – in terms of the number of buildings erected at the turn of the 20th Century they were the architects in town. They were responsible for designing over a hundred buildings, getting commissions in both the more established parts of town, (with many buildings on East Hastings Street) and on the newly emerging Granville Street. They designed the Hotel Europe, the Dunsmuir Hotel and the Vancouver Block among many other buildings.
In the 1891 Census John Parr was an architect, resident in Victoria, while Thomas Fee was married and living in Vancouver. Both Thomas Fee and his wife were born in Quebec. According to a profile in Building the West, edited by Donald Luxton, Fee had arrived in Vancouver with no money on the first train to arrive in Port Moody, walked to Vancouver and worked as a contractor and then studied architecture in Minneapolis for a year in 1889. John Parr, who was born in Islington in London into an architectural family, arrived in America in 1889 and moved to Vancouver in 1895, immediately designing several commercial buildings.
In 1895, Parr and Fee went into partnership and turned out designs for buildings like the Ralph Block on Hastings Street as well as many houses. By the early 1900s the partnership was amazingly successful. Many buildings on Granville Street were being constructed simultaneously. Thomas Fee was also an investor in real estate and owned and developed a number of buildings himself. In stark contrast, none of the building permit data currently available shows John Parr as an owner.
While still receiving numerous commissions, the partnership split up in 1912 (although a few buildings were not completed until the following year). John Parr went into partnership with John Mackenzie and John Day and managed the completion of the Vancouver Block. Parr designed many more buildings over the next six years until Day withdrew in 1918. Parr’s last known project was an apartment building on Beach Avenue completed in 1923, the year he died. Thomas Fee also continued to practice, often designing improvements to his property portfolio. He was against Canada’s involvement in the Great War, and spent much of 1920-25 in Seattle. He was working through the 1920’s, and died in 1929. Adapted from the Building Vancouver blog
Architectural Restoration
Over the years, Equitable Real Estate has invested in the restoration of the building including replacing broken column capitals at the ground floor, revealing the original ceiling heights and marble in the entrance lobby and retaining the impressive bronze “Royal Mail Canada” mailbox in the lobby.
The building was part of the 2022 Heritage House Tour Online.
Source
Donald Luxton and Associates (Heritage Buildings Assessment), Equitable Real Estate, City of Vancouver Archives, Vancouver Sun 2012 Article John Mackie, Henderson’s Greater Vancouver City Directories 1910, 1913.
Gallery
Map
Contact
Please Share Your Stories!
Send us your stories, comments or corrections about this site.
